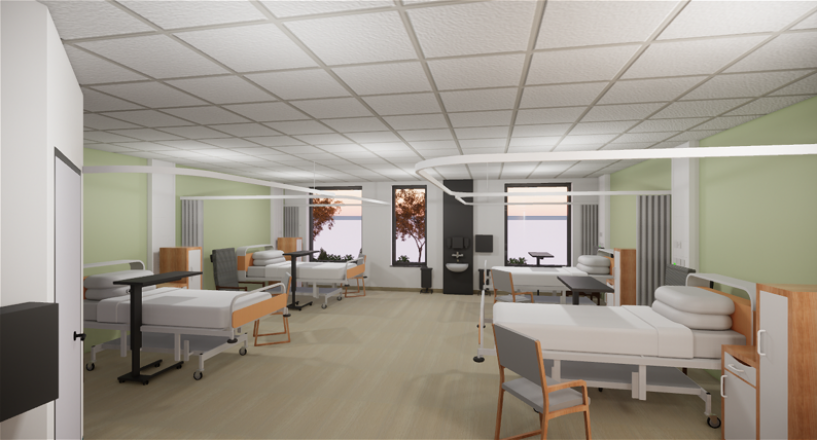With the expansion of the SBS Modular Building Framework, there are signs that the NHS is beginning to embrace the idea of modular construction as a potential solution for some of its operational requirements.
Modular construction has been considered a potential solution to the housing crisis for some time, says Box Architects’ Senior Architect and Healthcare Lead, Ryan Meadows. But only recently, with increased emphasis on environmental issues, have offsite and modern methods of construction (MMC) started to gain momentum elsewhere.
“At Box, we’re seeing more and more commercial clients considering (or even actively embracing) modern methods of construction. And we believe the lessons learned from other sectors, and various technological advancements, are only going to benefit its adoption in the healthcare sector.
The time, cost and quality benefits of modular construction have been widely discussed but seem particularly relevant to the procurement of healthcare buildings, where the componentised nature of healthcare establishments lends itself to standardisation and repetition – two of the foundations of modular construction. With collaborative thinking between healthcare and modular experts, a shopping list of compliant rooms and key components could be set up to be cherry-picked according to a project’s requirements.
Perception is the key challenge facing the adoption of modular buildings. The memory of sitting in a small, cold and draughty classroom in the depths of winter is still what most people think of ‘prefab’ buildings. But things have changed in recent years – you may well have been in a modular building and not even realised.
Offsite construction in a controlled factory environment offers the opportunity for greater control, and enables insulation, air-tightness and quality requirements to be more easily achieved and guaranteed. Combining different sized units can produce large, open-plan or double-height spaces, while the combination of modular and traditional construction elements can result in attractive buildings that bear no resemblance to the pebble-dashed boxes we remember from schooldays.
So, what’s the key to success for a modular project? Tight management of the programme (and client expectations) for a start. The advantages that come from a short period on site are made possible by design decisions being agreed while the build is still on the production line. Any late changes to the scheme can be costly to apply and can adversely affect the programme. When the construction programme is front-loaded like this, clear and careful planning of the critical path is essential.
Gaining input from key stakeholders and getting sign-off of 1:200 and 1:20 scale layouts is also vital. The use of 3D modelling and visualisation software has made this process far easier – clients can see what the end product will be like, from the sense of space to the setting out of equipment.
“Modular construction is the answer to short-term, urgent accommodation requirements such as alleviating bed shortages or providing decant accommodation. However, it’s increasingly becoming (if not yet the go-to solution) a potential and serious solution for many projects. It offers potential to tie in with a P22 repeatable rooms type of scheme, can be easily extended and (given the changeable nature of healthcare requirements) can be easily adapted or dismantled in the future.”
Ryan Meadows, Senior Architect and Healthcare Lead, Box Architects
In a fast-paced future, flexibility and adaptability will be important, with modular construction best placed to respond. Through our experience of delivering modular and MMC projects in education, sport and residential sectors, and our team’s experience of healthcare delivery, we believe that Box Architects are perfectly placed to offer the insight and experience to support modular projects in a healthcare environment.”
