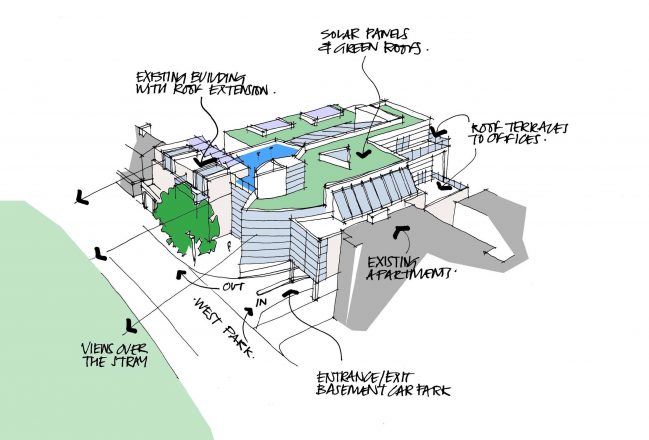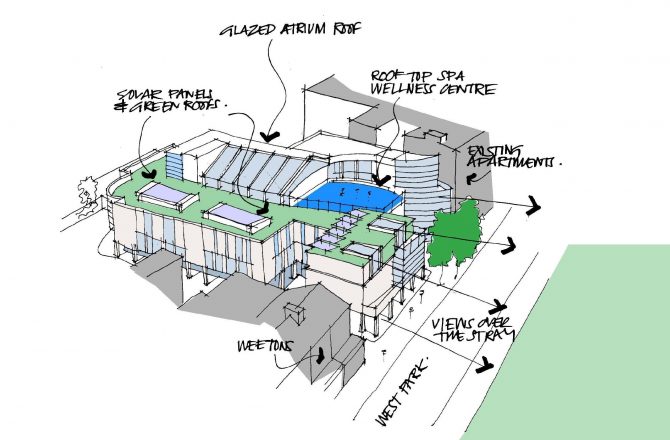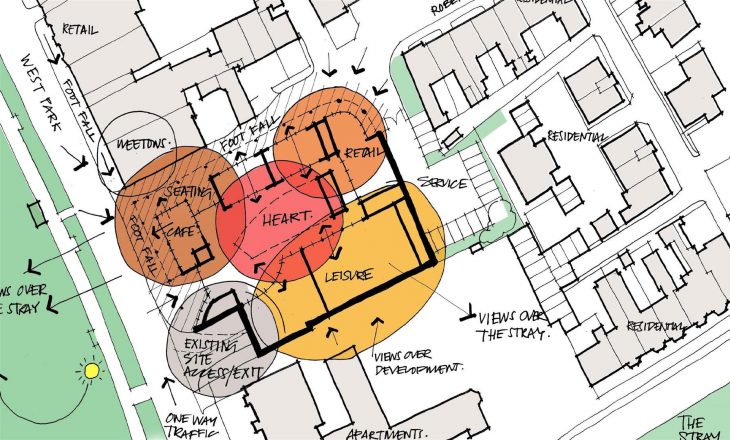Destination Harrogate as Box steer course towards sustainability and wellbeing
We’ve submitted a proposal to transform a tired 1960s concrete building in Harrogate into a vibrant town centre ‘destination’.
The existing shops, offices and car park in West Park would be demolished to make way for a modern, mixed use development – complete with roof-top spa.
“This is an important site in Harrogate that hasn’t fulfilled its potential,” said Box Architects’ Commercial Director, Ken Earl. “By improving pedestrian access, car parking and creating high-end retail units and leisure facilities, we’ll create a ‘destination’ on the edge of Harrogate’s busy retail and office district.”
The development must sit comfortably within its environment as it will be situated next to (and would borrow views from) The Stray, Harrogate’s famous town centre parkland. Therefore, the design includes a full-height architectural façade that will reflect the surrounding architecture and landscape, plus a green roof viewable from neighbouring buildings.
Sustainability features include the installation of PV panels, while advanced solar shading will make the interior more comfortable for occupants and reduce heading and air conditioning costs. The health and wellbeing of occupants would be further enhanced by a ‘wellness’ centre on the top floor, with open-air heated pool.
- ‘Destination’ development in Harrogate’s retail and office district
- 4,000 sq m retail, leisure, residential and office space
- Focus on sustainability and wellbeing features
“We’ll create a ‘destination’ on the edge of Harrogate’s busy retail and office district.”
Ken Earl, Commercial Director, Box Architects


