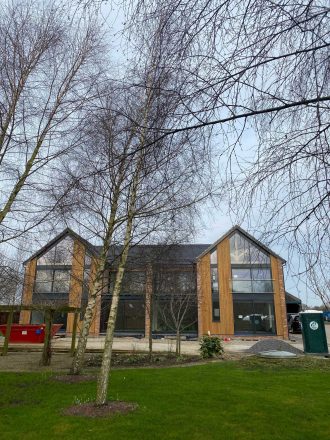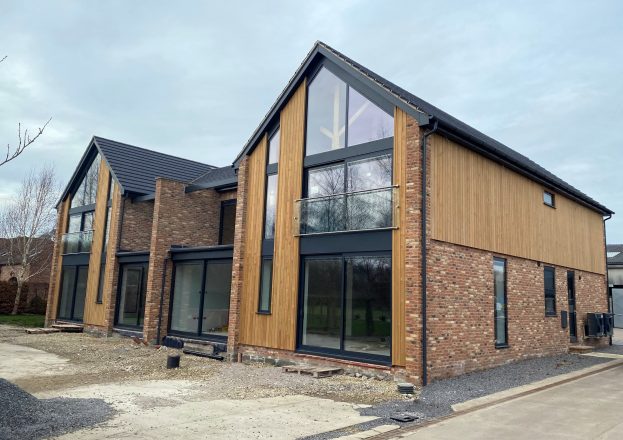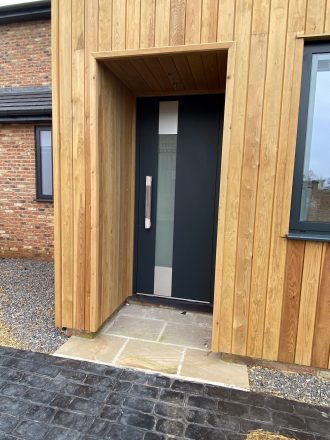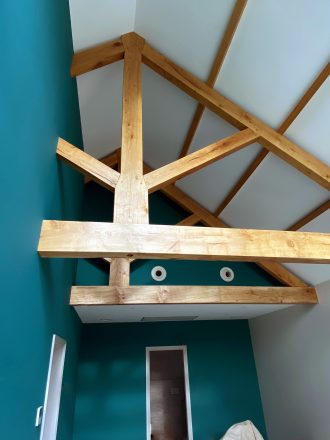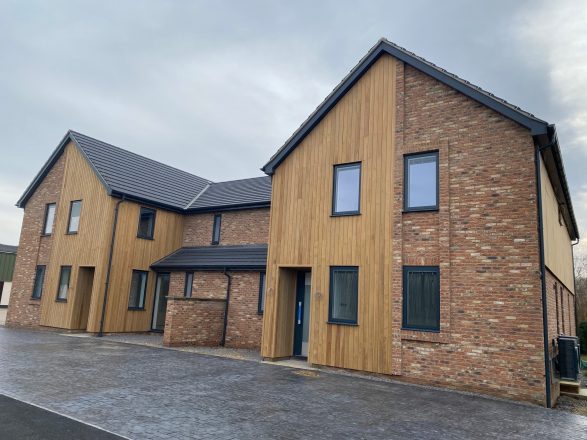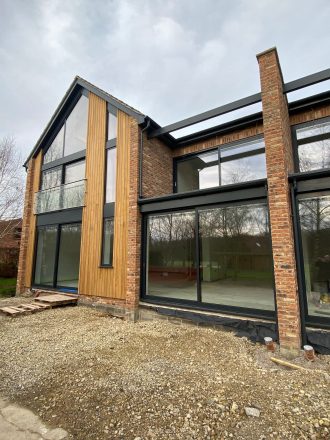A new twist on barn conversions in Yorkshire
Box Architects have designed two three-bed homes in the Yorkshire countryside – combining contemporary style with practical flexibility.
The semi-detached houses are located on a working farm, and take visual cues from neighbouring buildings. At first sight, their simple shapes will resemble a traditional barn, but one elevation will be entirely glazed. Sliding panes at ground and first floor-level will open the whole building to the outside.
Inside, an open-plan layout will offer the best of modern living, with king-post trusses providing echoes to the past. The building will be clad in vertical timber panels to complement the brickwork, and will weather over time to blend with its surroundings.
An important requirement of the brief was for the houses to be easily convertible. Currently being constructed as two homes with a combined floor area of 530 square metres, the building could be combined (subject to planning) into a single home or used as separate holiday lets.
- Combines traditional style, contemporary design and practical flexibility
- Three-bed semis can be easily transformed into one home in the future
- Two-and-a-half storey glazed curtain wall with sliding panels
