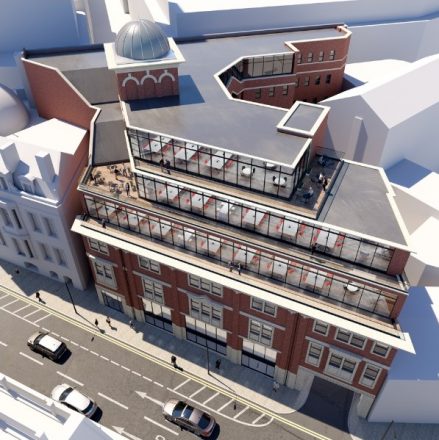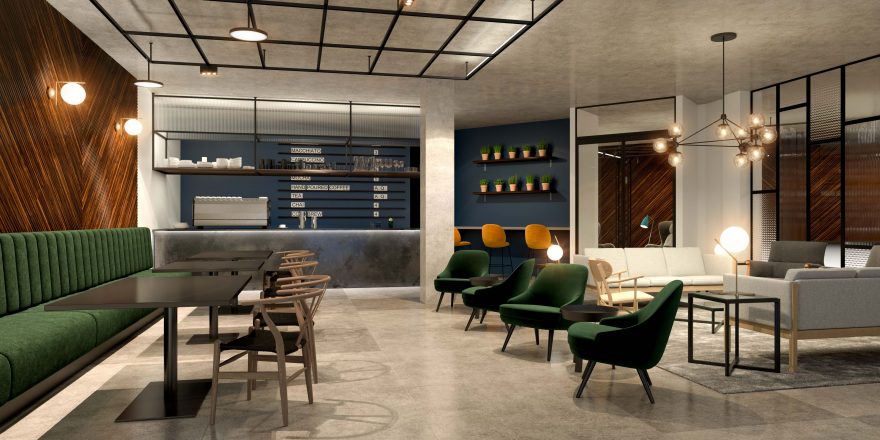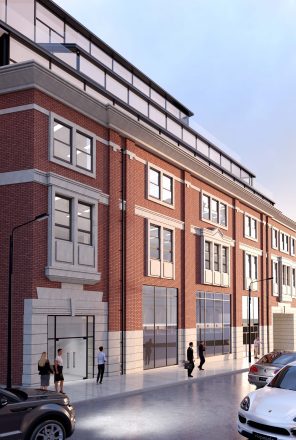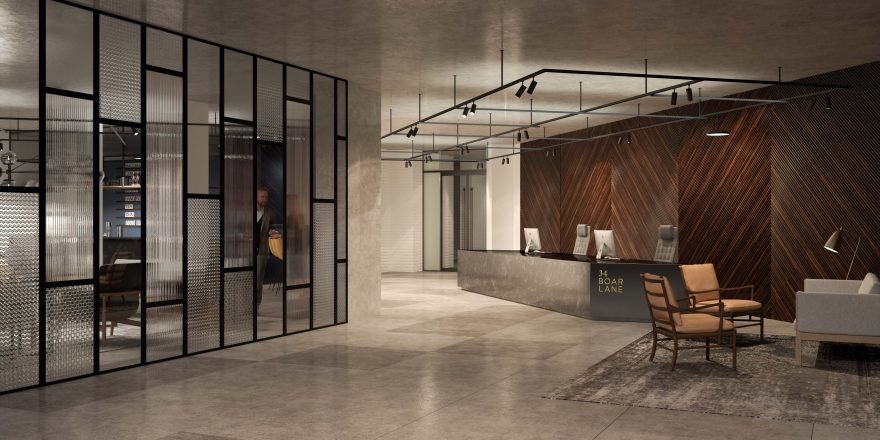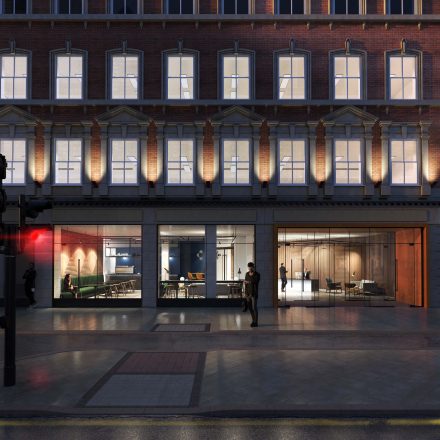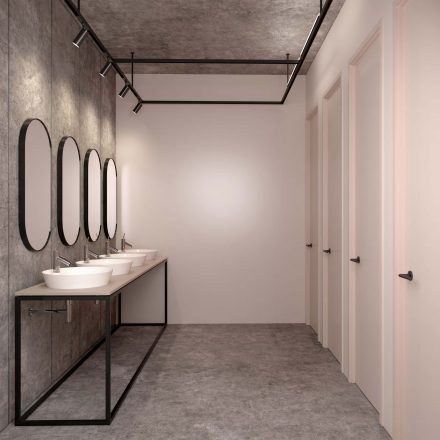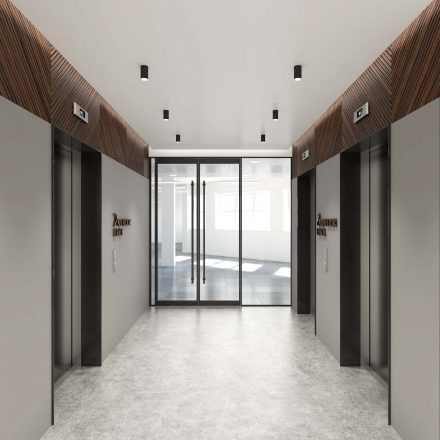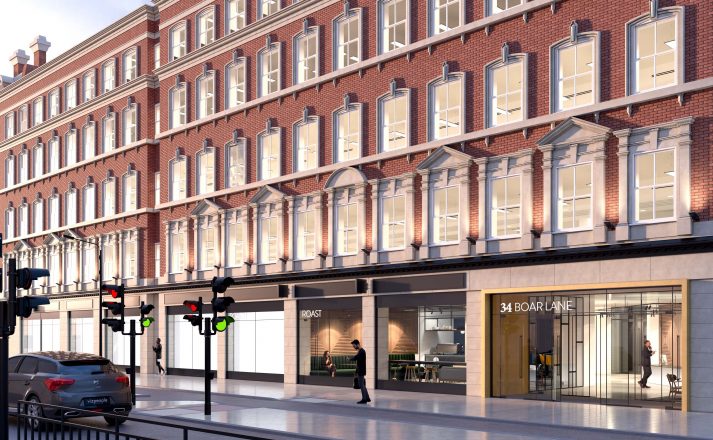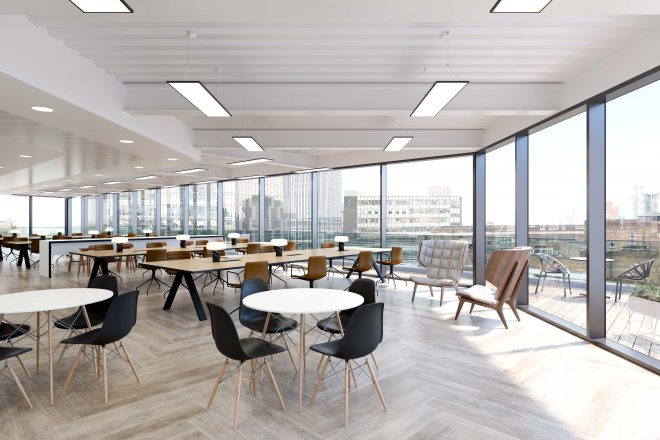New restaurant and retail units underpin newly branded development in the heart of Leeds
Box Architects has partnered with award-winning office design company, Oktra, to redesign this extraordinary office space in Leeds city centre, appointed by our client, LJ Real Estate.
Previously, CGU House was an Aviva building which LJ Real Estate has rebranded as 34 Boar Lane.
34 Boar Lane will consist of restaurants and retail units at ground floor level and the floors above will feature spectacular open spaces flooded with natural light and a 360-degree view of the surrounding area.
Box Architects has designed the exterior and building extensions, increasing Its leasable area and floor space to a generous 56,000 sq ft. The existing mansard roof will be replaced by a series of stepped balconies, giving residents and visitors a view across Leeds city centre.
Once completed, 34 Boar Lane will become one of the most technologically advanced buildings in the region. What’s more, with the building facing the entrance to HS2, it will be one of the most sought-after office rental properties in Leeds.
34 Boar Lane will have a modern, sleek design reflecting the redevelopment of Leeds into a vibrant business district with an eclectic mix of established companies and exciting start-ups. In the interim, the ground floor is being used by the East Street Arts group who have utilised the ground floor space for various charitable and arts-based events as well as a pay-as-you-feel supermarket.
Andy Bissett, Senior Architect at Box Architects, says: “We are delighted to have been given the opportunity to design a space in such a prestigious area of the city. The façade gives visitors a glimpse of a minimalist interior that we hope will inspire generations of businesses and entrepreneurs alike for years to come.”
