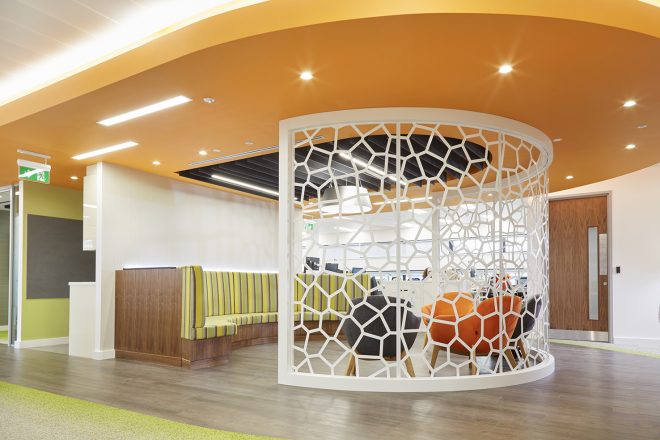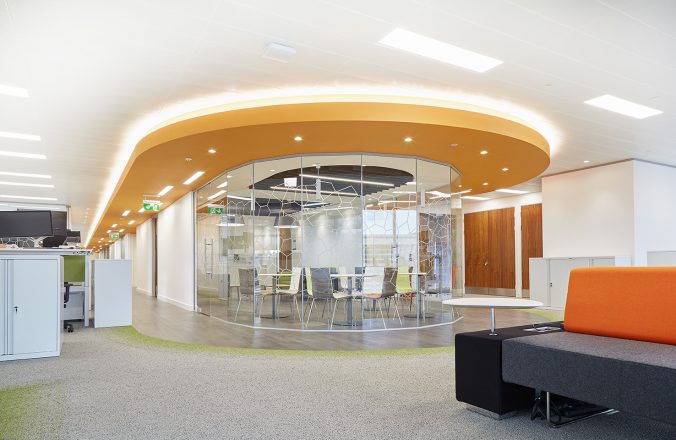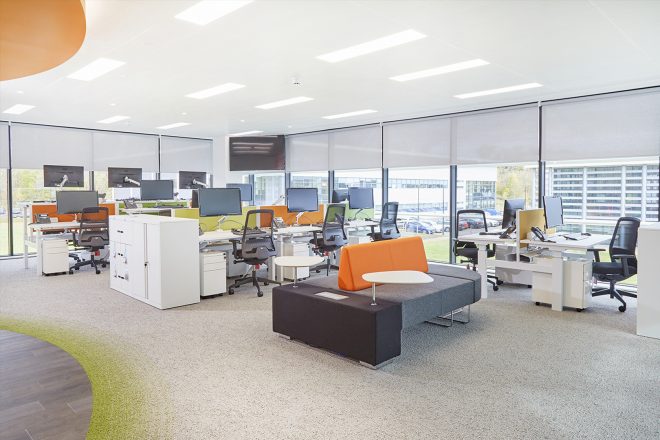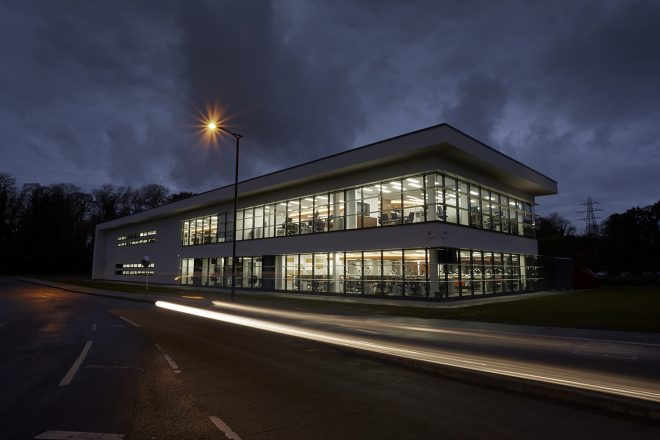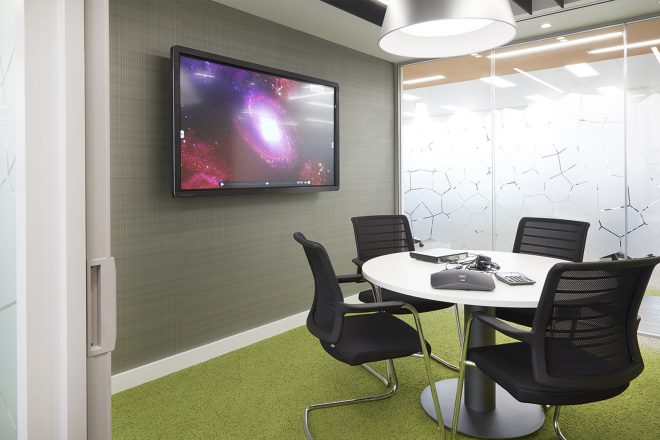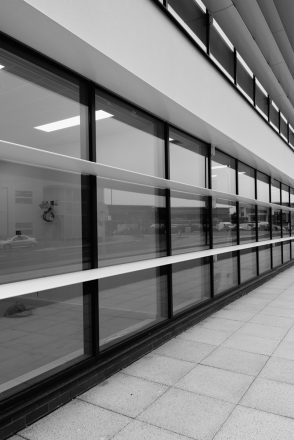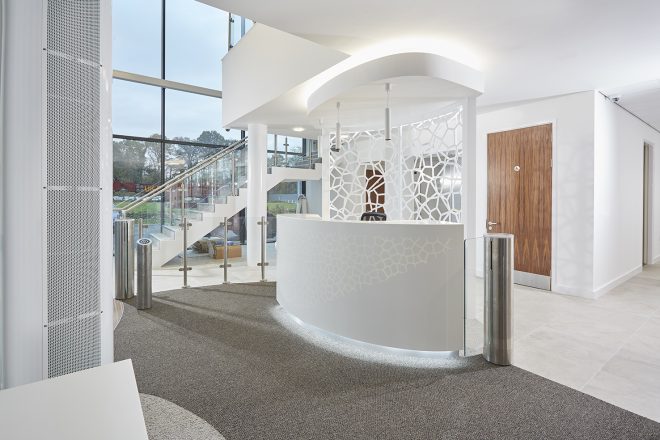Colourful new office fit out in a Voronoi theme
CSL Centrica’s new office – situated within a newly created business park, with stretching views over the Humber Bridge and framed with woodland – provided a perfect setting for the client’s brief to provide a contemporary, vibrant and inspiring office environment.
The Voronoi theme designed for the interior of this modern facility echoes how natural gas is stored within rock structures. The Voronoi theme carries through all elements of the project from the back-lit reception and curved booth seating in the breakout spaces to the thematic treatments in main office areas and meeting rooms. Complementing this theme the client asked us to bring elements of the ‘outside’ into this new facility which was achieved with the use of walnut wood effects and a range of natural colours.
A central spine concept was designed to provide meeting rooms and generous break out areas in the middle of the space. This means that work spaces could be located around the perimeter providing exceptional natural light and views out for the people working at their desks.
As well as providing a comfortable and effective environment, the meeting rooms are exceptional in terms of their technical specification – from writable walls and blackout glazing to acoustic pods and folding walls to provide maximum flexibility.
Working in partnership with cost and project managers IDC, we have provided Centrica with the contemporary, efficient and inspiring office environment they were looking for.
- Contemporary, vibrant and inspiring office environment
- Adopting a Voronoi theme to reflect the clients work and brand
- Full building fit-out – including FF&E
“We are absolutely delighted with the space designed by Box Architects, it has exceeded our expectations on every front.”
Trisha Parkinson, Property Manager, Real Estate & Facilities Management, Centrica
