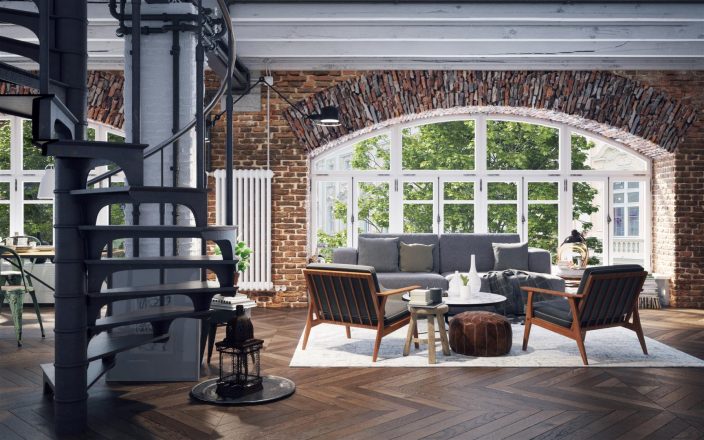Refurbishing the interior of architecturally important buildings has attracted criticism. But Box Architects Chris Marlow argues that when carried out with sensitivity and imagination it can help create a new vernacular for modern living
“In the past, many buildings were created without architects. They were pure expressions of the available technology and materials, and the needs of the time and place. They include some of the most important vernacular homes in the built environment – but many of them are no longer suitable for modern domestic use. So, how should architects respond when tasked with refurbishing or repurposing these traditional buildings? It’s one of the biggest questions we face today.
Typically, the question has focused on the exterior of these homes, with approaches ranging from the nostalgic reproduction of the Gothic revivalists to the forward-looking era of the Modernists. More recently, the discussion has moved indoors and is characterised by the growing trend (in London, in particular) for the insides to be stripped out and replaced with new, large, open contemporary spaces.
It’s an approach that has attracted considerable criticism by those who believe that historic buildings should remain true to their original form and design – inside and out – and that the so-called ‘spatial functionality’ should not be divorced from the design and composition of the exterior façades.
Of course, this tension is not new. Builders have been modifying, upgrading and sub-dividing historic interiors to meet contemporary needs for centuries. But is it justifiable, relevant, or right? Here at Box Architects, we believe that historic remodelling is an important part of our architectural record – and, therefore, today’s refurbishments (when handled sensitively and imaginatively) are simply the latest expression of the needs of our time.”
What to consider?
Culture – Parlours and drawing rooms are no longer relevant to daily life. Open-plan layouts can create lighter, more airy and, often, healthier environments for occupants. Spaces can be more flexible to accommodate the increasingly diverse needs of the people who live and work in them.
Technology – Room size is no longer constrained by the length or strength of joists and beams – steel or engineered wood beams can create large openings with ease. Fireplaces, though still aesthetic, are not required to heat spaces – and modern systems can control heat and airflow throughout the building.
Environment – The alternative to refurbishment could be demolition. If an important building can be retained, it should be – even if that means changes to the interior. The Architects Journal is currently leading a Retro First campaign to prevent unnecessary demolition. However, when changes are required, they should be carried out in the most environmentally sustainable methods available, with careful consideration of the building’s long-term use of energy and resources
“The interplay between elevational restrictions and spatial aspirations for the interior can lead to complex constraints for architects, but these constraints help in creating exciting and original spaces that are of our time and respond to our needs.”
Chris Marlow, Architectural Assistant, Box Architect
How Box Architects are rising to the challenge
- In London’s Elsworthy Road conservation area, we retained the building façade and sensitively remodelled the interior for modern living
- We created light and airy spaces within a Georgian-style building in London’s Milner Street with a complex new roof that is hidden from the street
