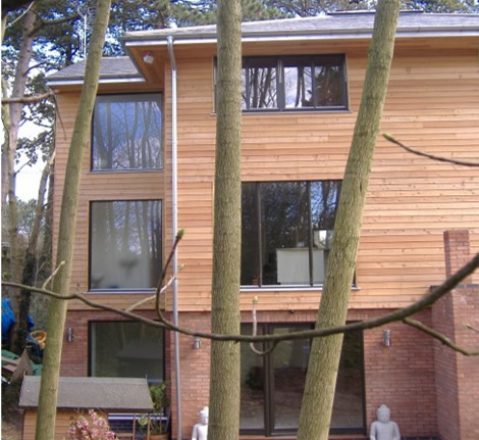How technology is changing the construction industry is a continued source of interest for us all here at Box Architects. Thenia Patka and Chris Marlow, an Architect and Architectural Assistant respectively at our London office, examine a relatively underused standard for ensuring new buildings achieve a zero carbon rating.
Box Architects is a proud member of the UK Green Building Council (UKGBC). We regularly take part in courses and events that it stages which focus on methods to improve the sustainability of the built environment.
We recently attended a Passivhaus masterclass examining the principles and ways of applying these standards in our projects. It was led by Gareth Selby of Architype and John Lefever of Hastoe Housing Group (named Sustainable Developer of the Year 2013). The afternoon was filled with enlightening facts about their work around Passivhaus.
It’s common knowledge that there is a growing market for Passivhaus buildings here in the UK. However, we were surprised to learn that according to the Passivhaus Trust, there were just two Passivhaus buildings in 2010. The figure rose to 250 in 2015 and reached 1,000 in 2018. Yes, the figure may still be quite modest, but it does represent a remarkable 50,000 per cent increase in the last eight years.
The trend can be traced back to the World Green Building Council (WorldGBC). It set a target that all new buildings must operate at net zero carbon by 2030. This means that they must be highly energy efficient with all remaining energy coming from on-site and/or off-site renewable sources. Achieving the target will certainly be a challenge as we lack the necessary government regulation, data access and consumer demand needed to drive this commitment forward. And yet, we do have the means available to achieve the target – Passivhaus.
Passivhaus is more than just an energy standard. It is primarily a comfort standard. In short, it makes spaces pleasant to occupy. How? Well, humans only feel comfortable in spaces with a radiant temperature difference of less than 4 degrees (ISO 7730). The Passivhaus standard aims to reduce the difference in temperature between the head and ankles. It requires high quality design to prevent temperature differences, unsurprisingly resulting in a byproduct of a low energy building.
The design tool used for quality assurance and certification of the Passivhaus standard is the Passivhaus Planning Package (PHPP). It is a comprehensible programme based in Excel, making it accessible to the average user to model the performance of their design with minimal training.
To achieve the Passivhaus standard, it is essential that the requirement to achieve it is clear at the start of the project. The orientation and form of the building is key, as offsetting a poorly designed building form with other methods becomes increasingly difficult.
With a well-designed building form, fabric detailing (airtightness continuity and insulation) will be the next determining factor of success. The scheme must pass air tightness tests. What’s more, every element of a building must be photographed throughout construction to demonstrate the continuity of airtightness and insulation. Even a 1mm gap in the insulation can cause significant problems with condensation, thus avoiding the use of rigid insulation boards can help.
Mechanical Ventilation with Heat Recovery (MVHR) systems are paramount in achieving the Passivhaus standard. Purge ventilation should be avoided as it does not comfortably control indoor air quality levels and allows energy to be wasted.
What struck us during the UKGBC event was that ongoing post-occupancy tests should also be a requirement for meeting the Passivhaus standard. If MVHR filters are not maintained, it becomes necessary for the occupier to open windows, thereby compromising the performance of the entire scheme.
And why is there no requirement to measure embodied energy? Yes, Passivhaus may not be the place to capture this. But it does demonstrate that Passivhaus on its own does not solve every problem relating to energy and CO2. We should continue to look elsewhere for solutions.
At Box Architects, we have a commitment to exploring new concepts in design and sustainability. We are exploring with our colleagues the benefits of Passivhaus as a benchmark for certain aspects of design with a view to educating ourselves on the tools and methods it promotes. Through our commitment to sustainability, we will also be working with our clients to implement good sustainable design solutions. Above all, we should play our part in meeting the WorldGBC’s 2030 target.
