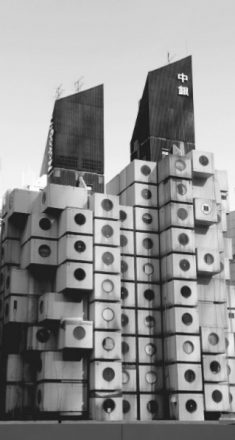Chris Marlow, an architectural assistant at Box Architects, recently attended Futurebuild 2019. Here, he discusses whether we are about to witness the return of Metabolism.
In their manifesto Metabolism 1960: The proposals for a new urbanism, the Metabolists described a city whose parts could grow, transform and die while the whole being went on living. Their magnificent vision of how architecture could be driven by biological concepts led them to design buildings which had interchangeable parts. Every component in their design could be changed or removed to suit the needs of their residents and the environment. The most famous (or perhaps infamous) example is the Nakagin Capsule Tower by Kisho Kurokawa in Tokyo. The debate for its demolition seemingly unending.
At the end of the building’s life, how true will it be to its metabolic ideals? If the tower were to be demolished, what will happen to its steel and concrete towers riddled with asbestos? What would happen to its steel capsules? Though designed to be removable, this was largely done with the idea of upgrading the building with different capsules.
Metabolism always aimed to be a fluid, cyclical system. But construction in the 1960s was still a linear process. The tower could show what Metabolism wanted to be. In practical terms, it was the vision of a metabolic building that lived within a linear system and would never match the imagination and ambition of its makers. Metabolism seemed confined to the history books.
But necessity is the mother of invention. The need for Metabolism has returned – not out of love for biomimicry – but through the necessity to preserve our environment through circular economies.
I recently attended Futurebuild 2019. My original aim was to look for new sustainable methods that the Box Architects team could implement to reduce the environmental impact of common building practices. I expected to be looking at new building materials and methods. What I came away with was an insight into an alternative way of addressing the problem. Throughout the day, it became evident that we need to find ways of reusing waste. It would allow us to remove much of the initial need for new materials at the start of a build through circular economies.
We heard from Gerard Roemers, Cities Team Lead at Metabolic, who introduced the concept of Urban Metabolism. It’s a model that facilitates the measurement of processes within cities. Urban Metabolism utilises material flow analysis (MFA) which can inform new ways of reducing imports, waste and energy.
A large amount of construction waste is currently taken to recycling plants. And yet, almost all recycled construction waste is still downcycled into aggregates for road construction or back filling. To build a circular economy, we need to move away from downcycling. Instead, we are able to retain material and component value by reusing as much as we can. For both materials and components to be effectively reused, we need a system that contains data on a component’s location within a building. We would also need to understand the transformation and the reuse potential of those components as well as the ability to connect both supply and demand of the component.
A researcher of sustainable and circular buildings at the University of Munich, Matthias Henrich, discussed Buildings as Materials Banks (BAMB). The project focuses on the recovery and reuse of components and materials in buildings. One emerging mechanism developed by BAMB is a materials passport. It will provide the necessary data structure and methodology required for accumulating and organising the information needed for efficient reuse of components. The detailed documentation it provides allows for finding a marketplace for reusable components.
A materials passport will not just include newbuilds. The composition of the existing building stock will provide a vast resource for “urban miners”. This will be an entirely new role with individuals responsible for ensuring that building components and materials are integrated within the circular economy.
By utilising reversible design, we could create buildings that can be easily disassembled, transformed, extended and adapted without damage to either the building or component. It means that as architects and designers, we can begin to help retain the value of materials and components. In practice, a materials passport will need to be integrated into Building Information Modeling (BIM). Through this process, we can begin to bring supply and demand of components into a relationship with one another.
To deal with the complexity, quantity and analysis of data, the development of Artificial Intelligence (AI) is vital to ensure the system can scale up. AI can be used to assess information based on patterns through ‘big data’. What’s more, it can interpret the data in real time.
As architects and designers, we need to get used to the idea of reversible design. Material reuse is an essential part of our future, and we need to think carefully about how we design buildings to facilitate this. We need to be ready to develop, learn and integrate new tools and scale up our use of BIM.
At Box Architects, we are pushing our development of BIM. All new projects are now completed using Autodesk Revit, and we are targeting BIM Level 2 Certification. The requirements and capabilities of BIM Level 2 to provide common file formats demonstrate that the move towards a materials passport need not be as big a leap as it may sound. It will also encourage reversible design.
So, are we about to witness the revival of Metabolism? I think so. The technology, tools and data needed to realise the dreams of the Metabolists are now finally emerging. Kisho Kurokawa passed away in 2007. His Metabolic Capsule Tower now stands isolated within a linear city. But the complexity of this new digital circular economy will allow the whole city to partake in Metabolism. And architecture, by necessity, may finally become metabolic.
