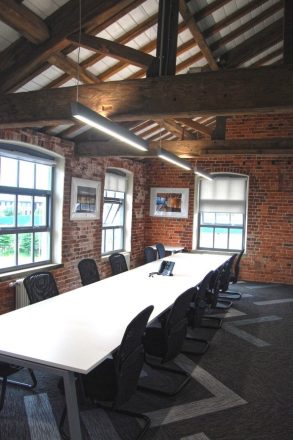In May 2018, we relocated to the South Bank area of Leeds. Could the views from our new office location beat those of 1 City Square? Well, the answer is a definite yes!
We needed to move to allow the practice to expand but more importantly, it delivered on our commitment to sustainability and wellbeing.
Our new office met the criteria collectively set out by the entire team. Not only is it close to a train station, but it sits within Foundry Square and the Marshalls Mill warehouse complex, an up-and-coming area of Leeds.
The building itself has plenty of communal outside spaces with a great community feel. It is surrounded by local shops, bars and businesses within the vicinity, providing a good choice for staff throughout the day.
Our office reflects elements of its industrial past with hoisting devices, exposed beams, bare bricks and other foundry features built within the fabric of the walls – far more fitting for an architectural practice.
Our thanks go to the many suppliers and companies that supported us with our relocation, together you have helped us create a fantastic office space that accommodates different ways of working.
The reception desk was upcycled rather than thrown away or replaced with something shiny and new. It was reclad with the help and skills provided by bench joiners from the Broadley Group.
Our special thanks go to Harris CM for overseeing the project by offering their valuable time, organising labour and skips, undertaking the strip out and full decorations throughout the general fit out works. Harris used low emission paints and primers, all compliant to the latest HSE regulations. Harris opened up the ceiling in the boardroom, exposing some dramatic beam structures which give it an impressive feel.
New energy efficient lights and presence detectors were installed by Charlestown Limited lifting the lighting levels and adding the feature pendant lighting, framing the newly clad reception counter.
The Fresco Group kindly supplied and installed new perforated blinds throughout the space which allow light to filtrate through the office while reducing the solar heat gain. They can also be used to allow the light and heat to be manually controlled.
Our new office flooring has a plank theme and features environmental products which were kindly supplied from Forbo Flooring. The use of environmentally sourced reception vinyl and carpet tiles captures the latest trend of introducing planks to achieve interesting patterns through design which in turn promotes wellbeing. The Fresco Group laid all the flooring according to our proposed plans, giving it a fantastic designed result.
Our collaborative spaces were enhanced by furniture carefully selected and kindly supplied and installed by Orangebox, Boss Design and WeSpace. The furniture creates contemporary environments for staff to work together, promoting new flexible ways of working.
Tektura’s Walltalker wallcovering was used in the main boardroom and acts as a feature wall. It allows staff to magnetically pin up drawings, write and collaborate through design reviews and hold general design workshops – something that just wasn’t possible in our old office space.
Tektura also provided feature wall graphics and paper throughout the office, including triangular wallpaper which flanks our reception, perfectly capturing the Box Architects brand.
A new air quality monitor has also been installed, and staff are able to open windows for natural ventilation which is proven to help wellbeing by as much as 20 per cent.
A dispensing tap has been installed in our kitchen to save time with boiling kettles and more importantly, to save energy. We estimate that it costs around £10 a day in time and energy to boil a kettle compared to a mere £3 a day on the running costs for a dispensing tap. It was purchased from Heatrae Sadia who generously contributed to the supply, installation and maintenance of the tap.
The signage and wayfinding were installed by Designs to make work more visible – one of Box Architect’s company goals. Indeed, manifestation and signage have been introduced and applied throughout the office to promote our ethos and give it a fresh new look which reflects the practice’s identity.
Our new office is a great example of how different ways of working can be promoted through careful planning and selecting the right furniture.
We are all delighted with our new office and would like to thank everyone that supported us in making our space a wonderful place to work.
