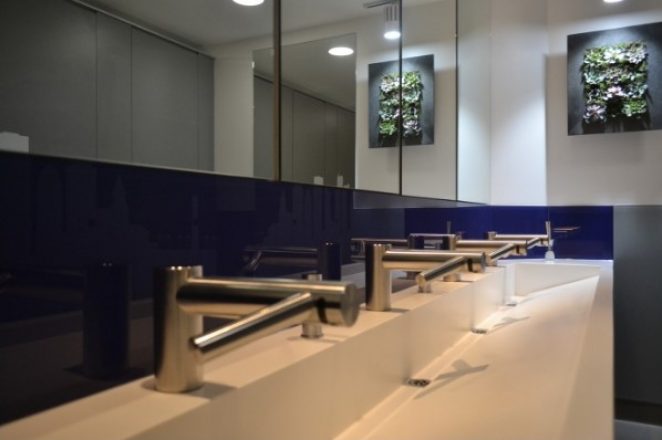Alongside CBRE, we recently completed a refurbishment of all washrooms at a client’s London headquarters. But it’s not the only washroom project we’ve been asked to redesign of late. In fact, we’ve noticed a growing trend amongst clients who no longer consider male and female washrooms as just an afterthought. After all, no one wants to leave visitors, clients or potential employees with the wrong first impression.
We are currently involved in the rolling refurbishment of a client’s London offices. Every floor now has high specification washrooms that are not only easy to maintain, but reflect the brand and more importantly, have a positive impact on those who use them.
To meet the client’s brief, we used bespoke wash troughs and cutting-edge hand dryers. Our team opted to combine bright colours with a striking sapphire blue. City skylines of international locations were superimposed on cubical doors. And we introduced potted plants as well as wall mounted air plants to change the ambience of every washroom.
Following our successful redesign at its head office, we’ve now been asked to come up with ideas for a second building that will give a sense of consistency with its other locations. This time, we need to bear in mind its drive to recruit many more graduates. What’s more, as the building is home to its tech employees, the washrooms need to reflect that in some way.
We’ve taken aspects of our previous design such as wall mounted air plants, bespoke troughs and cutting-edge hand dryers, but also added hair dryers and heated lockers in its shower rooms – a nod to the changing use of such spaces. But we are proposing futuristic lighting, metal effect wall finishes as well as digital wallpaper. Together, they give a real sense of innovation which is a core value of our client’s brand.
The Box Architects team is also working with a leading provider of appliance care in the UK. Its Midlands call centre has a young, diverse employee profile working in a modern, commercial environment. We’ve been asked to come up with designs that reflect comments submitted by both management and staff.
We had to submit designs for washrooms that are creative and colourful but also robust and durable – without compromising on the quality of the finish throughout.
So how did we meet the brief? Well, we have chosen to go for a colour palette that integrates with the existing colour scheme of each individual floor – even the washroom doors.
We want to introduce digital wallpaper featuring recognisable local landmarks, back painted glass splashbacks and cubical doors with a decorative laminate finish. And in common with our design for a client’s London head office, the washrooms will be easy to maintain.
Here at Box Architects, we believe fashion and functionality need not be mutually exclusive. Even details such as seamless resin floor finishes not only look great but avoid the high maintenance time required to ensure grout lines are kept looking pristine. The same applies to our preference for WC duct walls and vanity units with concealed access panels to pipework. And it is this attention to detail that has seen many more clients approach us for alternative ways of redesigning washrooms that compliment our client’s brand values.
