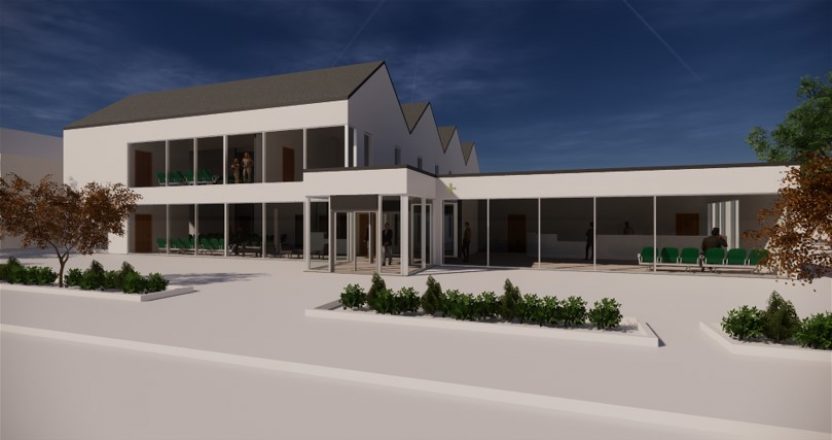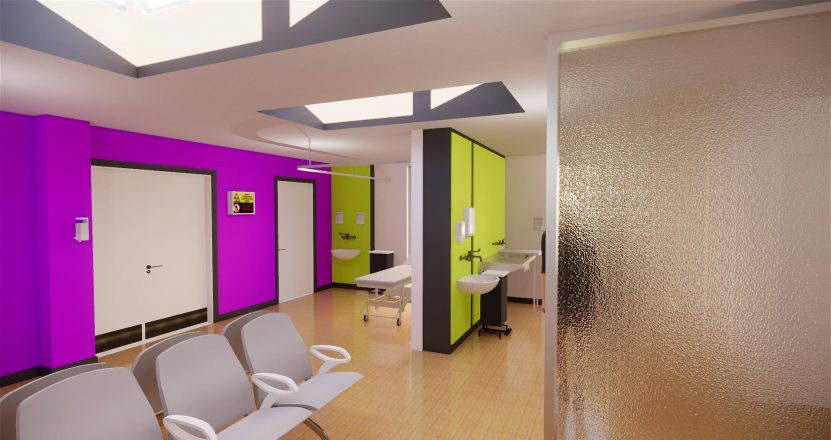The doctor will see you now: Bringing flexibility to modular healthcare facility
Box Architects have combined healthcare expertise with cutting-edge thinking on modular construction to create a ready-to-go model for a GP surgery.
The model is the latest example of our work to design modern, compliant and easy-to-construct facilities for hospitals and NHS trusts as part of our Healthy Practice Programme.
The single-storey and two-storey designs include up to 12 consulting rooms, offices, treatment rooms, waiting areas, spaces for ancillary services – and even an optional pharmacy. Designed in 33 modular units of 3,830mm x 11,400mm or 6,410mm, the building can be scaled up or down depending on client need.
“We have designed a large GP surgery for a small town or city neighbourhood, but the model can be used for all kinds of primary care settings, as a standalone building or extension to an existing facility,” said Box’s Senior Architect and Healthcare lead, Ryan Meadows.
“We start with the floor plan and, here, the client’s requirements are the main consideration. The model is very flexible; it can be any size and layout, while still being compliant with the relevant Health Building Notes. The elevation is next, when we start to create something that is visually appealing. Just because we use a modular construction approach, doesn’t mean it has to be a concrete box.”
The medical practice will be manufactured offsite and installed onsite, reducing time on site, ensuring better quality control and increasing value for money for the client. “Time, quality and cost… these are the three key drivers for new healthcare facilities today,” added Ryan.
Box Architects CEO Graham Place said: “As we see decentralisation of service delivery, with GPs offering services traditionally carried out in hospital environments, there’s a need for new forms of medical practices. Doctors are busy and are not experts in managing a design and construction project. Providing high-quality, ready-to-go solutions will provide GPs with compliant and contemporary designs with less risk and more value.”
The Box Architects team have already created a model for a CT imaging suite, and are working on a flexible, modular design for in-patient hospital wards.
- Modular construction – flexible, sustainable, cost-effective
- Compliant with HBN and HTN
- Standalone building or extension to existing facility

