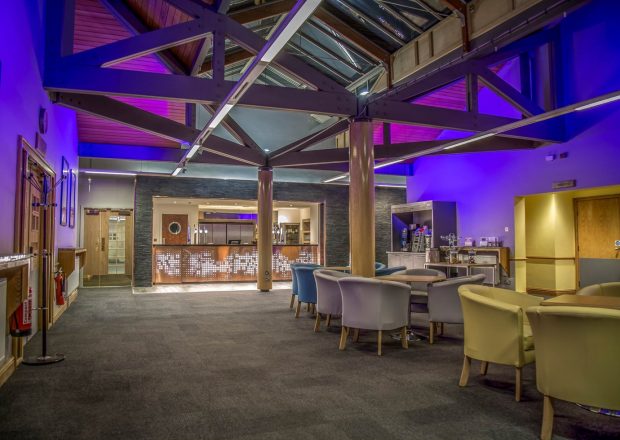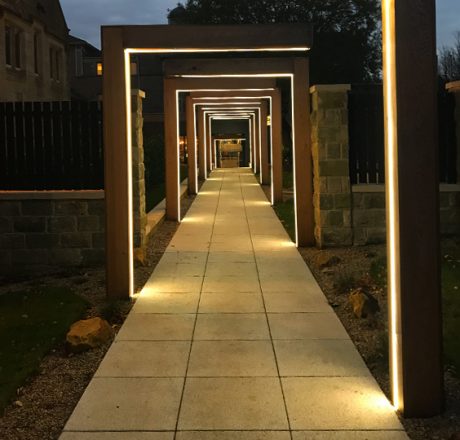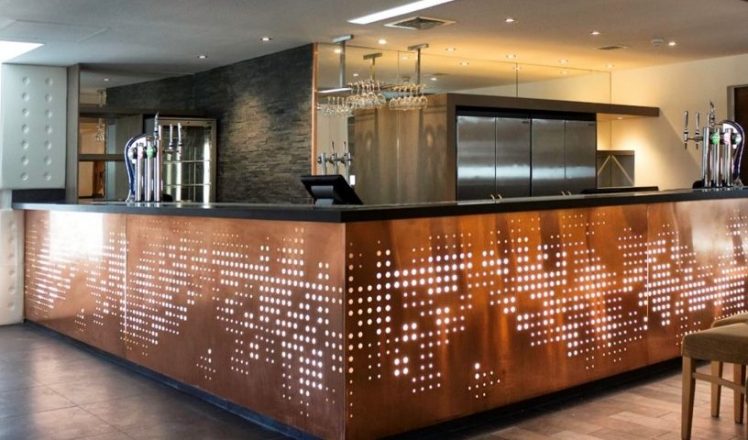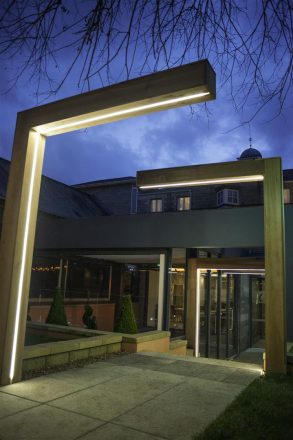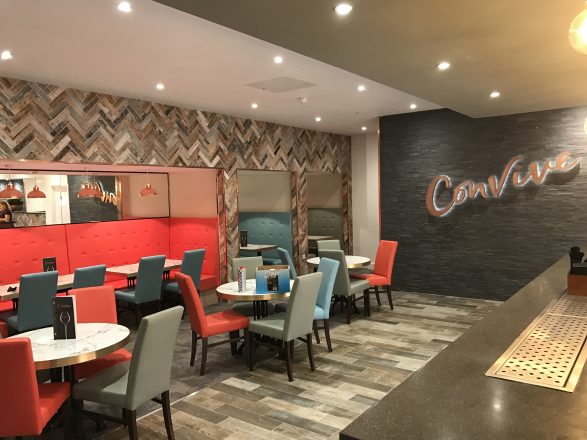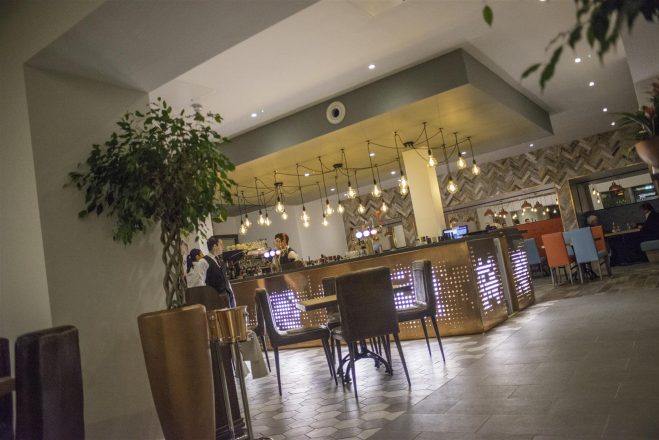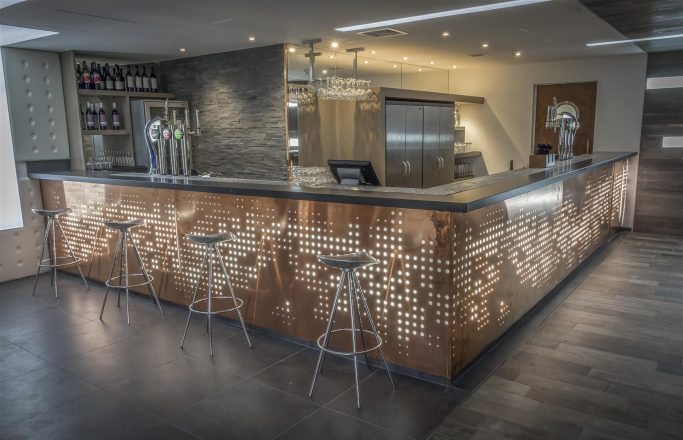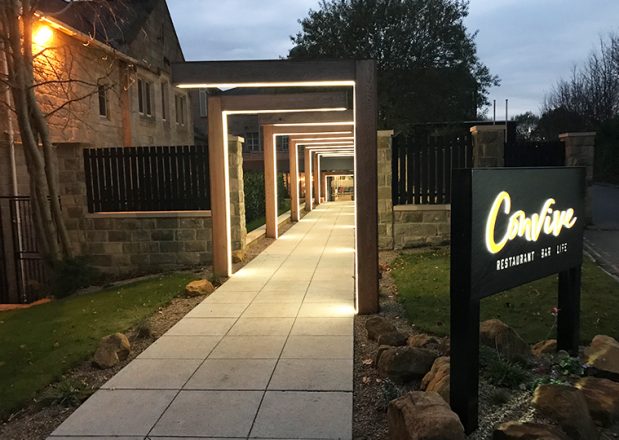A stunning new bar and restaurant for prestigious 4-star 17th century manor house
Weetwood Hall hotel is located on the Leeds northern ring road, just 4 miles from the city centre. Set within nine acres of woodland and gardens, and built around a 17th century manor house, it is an extensive 4-star hotel with 114 en-suite bedrooms and conference facilities.
The owners saw an opportunity to upgrade the hotel and commissioned Box Architects to design and deliver a four-phased upgrade that would keep the facilities functioning during the work. This included a new bar, new destination restaurant with an independent identity and new entrance as well as state-of-the -art kitchen to make the project work overall.
The new iconic restaurant, Convive, has been created by extending the building into the underutilised garden space. With 120 covers, the restaurant has been designed to reflect a contemporary Mediterranean theme, with an external sunken terrace and a retractable roof with side enclosures to provide all year round alfresco dining.
A wonderful sense of arrival for non-resident has been created with a ‘processional’ illuminated feature timber colonnade, which emphasises the independent nature of the restaurant.
- Four phase project ensuring continued business
- An iconic restaurant attracting non-residents
- A significant expansion in capacity
“I was astonished that Convive has the capacity to seat 120 people… Through incredible foresight, the architect has managed to create a uniquely intimate feel. You could almost be sitting in a tiny café for a handful of patrons. The fact remains that Convive possesses what all great restaurants strive for, namely the capacity to be a genuinely wonderful place to spend time.”
Restaurant Review – Yorkshire Evening Post
