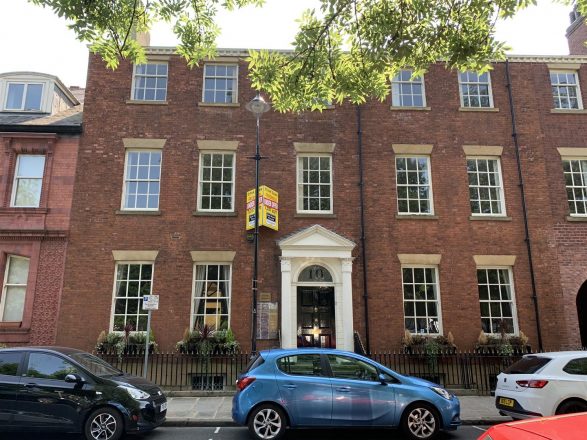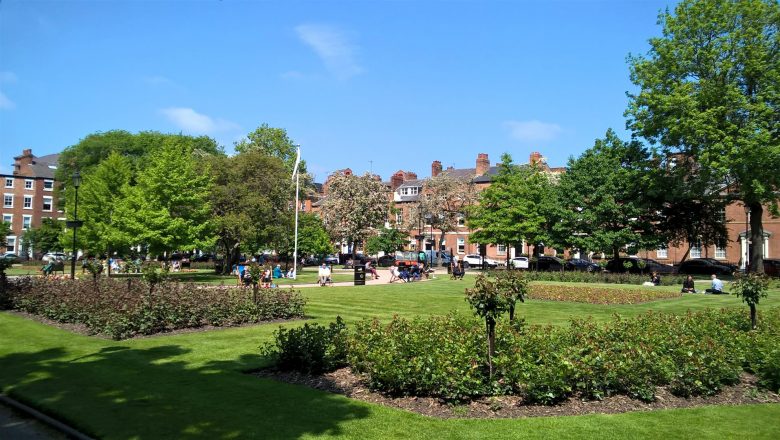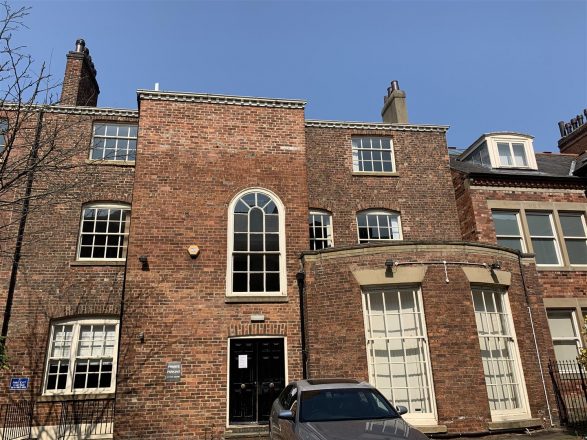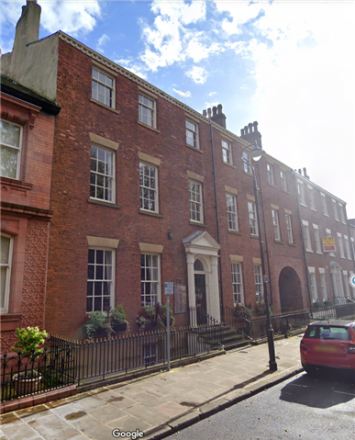Plans to return Leeds office building to residential use will secure economic viability of heritage asset
Work is set to begin at 10 Park Square East, where a Box Architects design will transform the Grade II listed, three-storey Georgian townhouse into 10 flats.
The plans are a sympathetic response to the demand for city-centre housing at a time when a rise in remote working has created an excess of office space.
The existing façade, which contributes to the streetscape of an important Leeds square, will be retained, while many of the original internal features will be restored
and later additions removed.
New internal layouts have been designed sensitively – large bay windows will be retained and new roof lights for the accommodation in the roof space will be positioned on the rear of the building.
- Sustainable development to address housing demand
- Grade II listed façade to be retained
- Original internal features retained – later additions removed



