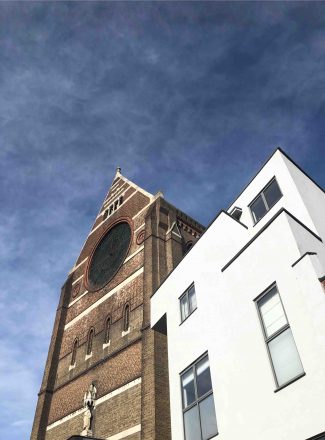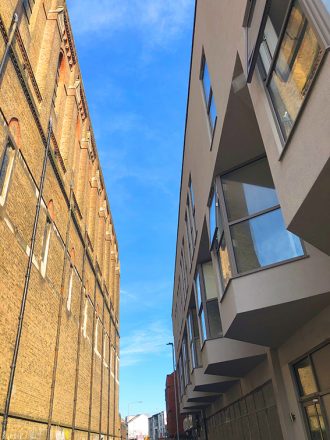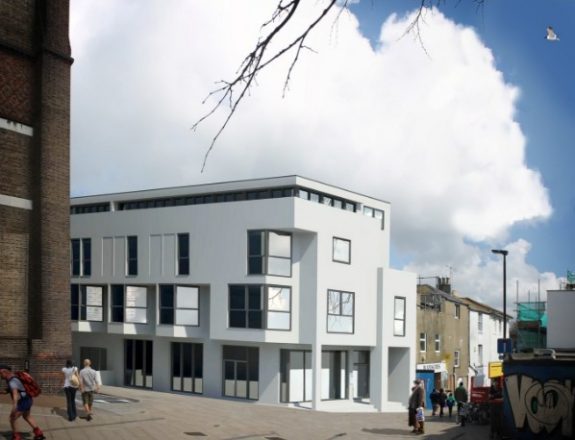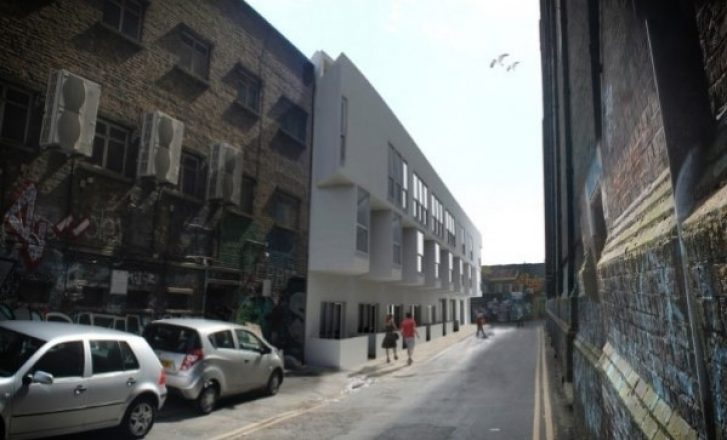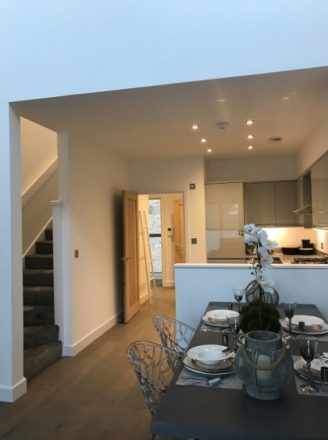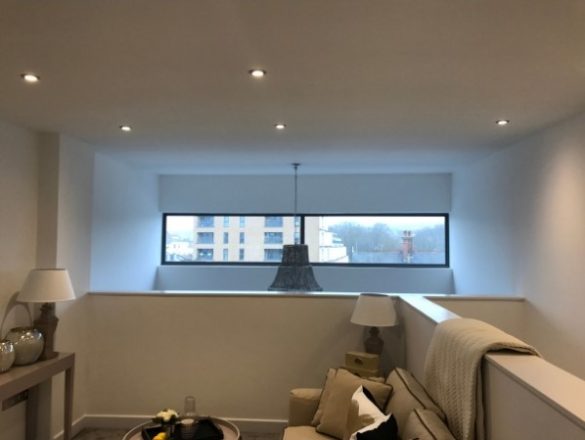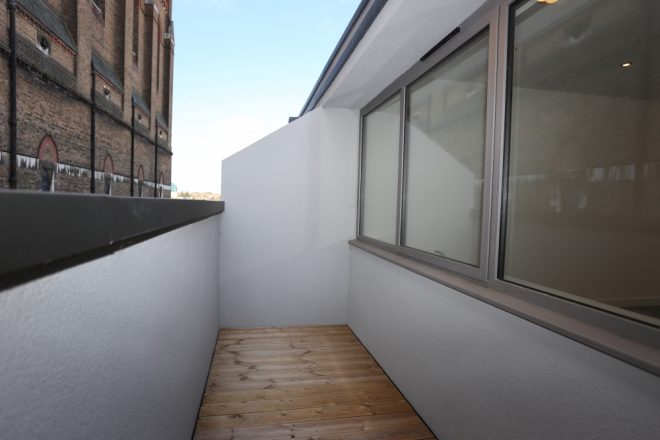Box Architects bolsters central Brighton development’s sustainability credentials
Located just a short walk from Brighton station, Providence Place, a mixed-use development, could have been delivered with traditional building methods. However, Box Architects worked with the client and project team to create a building that embraced offsite construction, used sustainable materials and met stringent Lifetime Homes Standards.
A new construction was built comprising of eight apartments and five double height properties with galleries overlooking framed views of Brighton. A small retail unit on the ground floor provides shop frontage on to both Providence Place and the adjacent Ann Street.
Box Architects carried forward the project from RIBA Stage 3, working with our client on its developed design to ensure its potential was fully realised during the construction phase.
At Box Architects, we always look to implement sustainable methods of construction, where possible. We carry out research and development into modern methods of construction (MMC) technology and frequently utilise volumetric and panelised systems in our projects. What’s more, the practice has an internal champion that carries out research into MMC technology with information regularly shared amongst all members of staff.
Planning permission allowed for a steel frame and concrete structure throughout the building. But after discussions with both the contractor and structural engineer, the original design was amended to consist of a steel frame ground floor structure with a metal deck and an offsite prefabricated timber frame for the other three floors, roof and terraces.
The decision to introduce a timber frame demonstrates how versatile timber frames can be. We worked with Cygnum, one of the leading manufacturers of timber frames solutions in the UK. Producing the timber frame offsite allowed for factory-level precision to be achieved, and its installation took just 12 days.
The scheme also had to meet rigorous Lifetime Homes Standards. The design had to allow for more challenging spatial requirements throughout. We adjusted and coordinated the interior spaces and we introduced structure for floor lifts. More importantly, we maintained the external appearance of the building and quality of the internal space, ultimately resulting in more accessible units.
Chris Marlow, Architectural Assistant at Box Architects, says: “Sustainability continues to be at the heart of everything we do here at Box Architects and whilst thinking differently, we enabled the project to be delivered more efficiently. Providence Place is a fantastic example of how timber can be seamlessly woven into the fabric of a contemporary mixed-use development in the heart of a vibrant city.”
