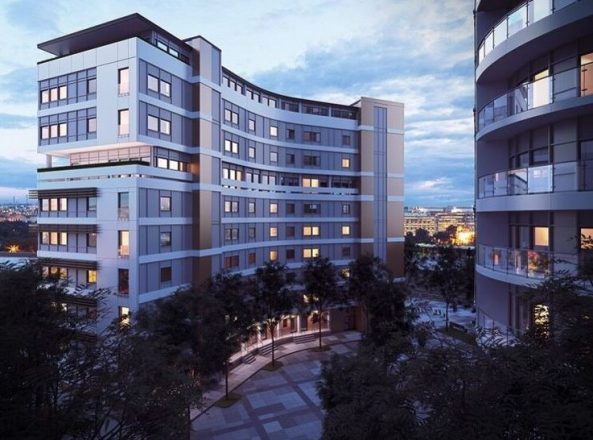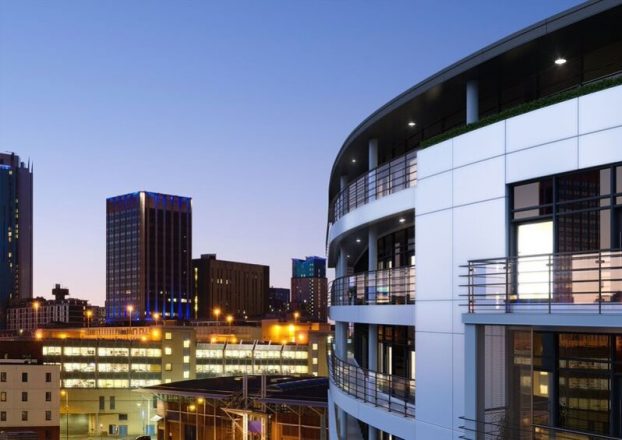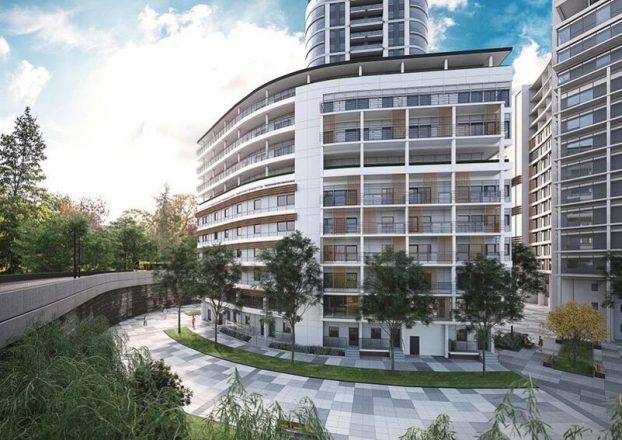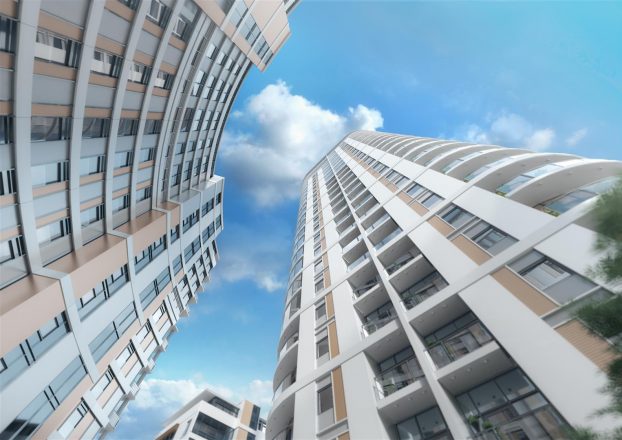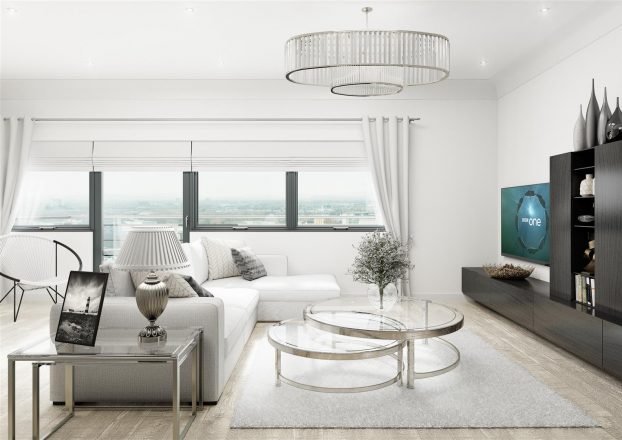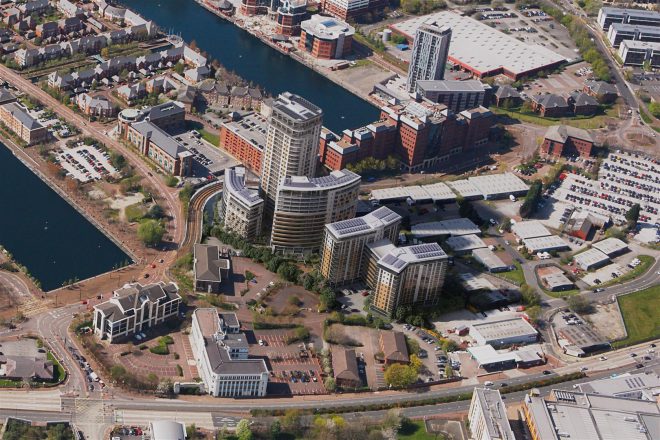Salford’s tallest building tops a development of five multi-storey residential towers
Fortis Quay is the ninth development in Greater Manchester for Fortis, and will take the company’s total investment in the region to over £300m.
This project will bridge the gap between MediaCityUK and Trafford Road and open up a once quiet business area to the public. The extensive grounds will have carefully landscaped walkways, a neighbourhood square, recreational spaces and a children’s play area.
Currently on site, this ambitious project will include five residential blocks rising to 27 storeys with 750 luxury apartments. The 640,000 sq ft development will also include appropriate amenities including a gym, residents’ car park and in-house concierge.
Box Architects are responsible for two of the five towers – Herreshoff and Danforth – with 167 units, from RIBA Stage 3 to completion. We are supported by landscape architects DEP, planning consultants Lambert Smith Hampton and Sanderson’s for transport. The main contractor is Beaumont Morgan.
- Rejuvenation of an inner city location
- Delivering a high-spec residential development
- 750 luxury apartments with a 27-storey tower
