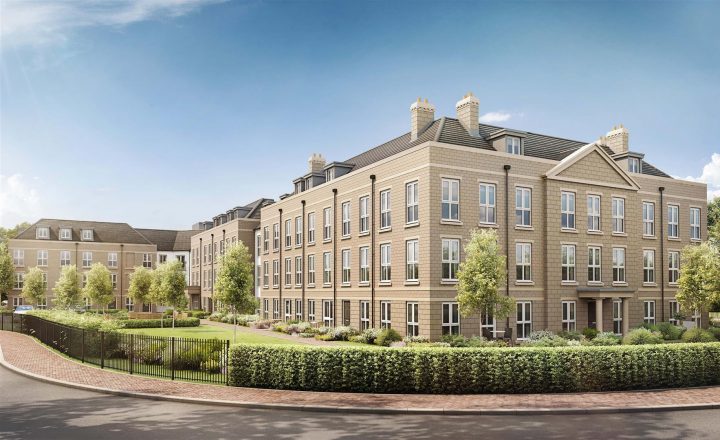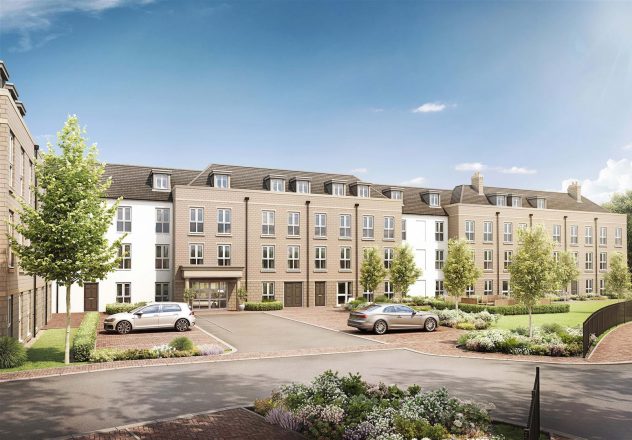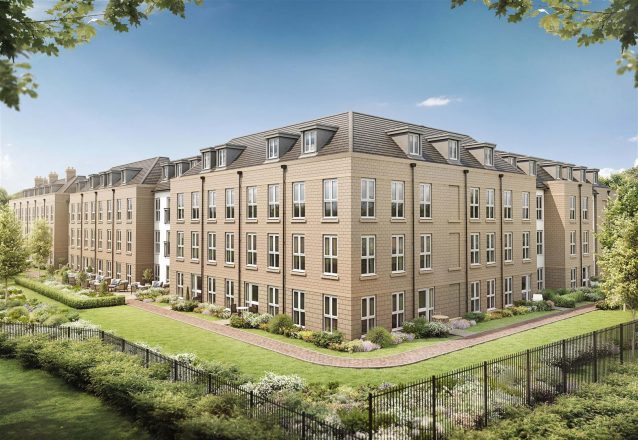Retirement homes breathe new life into brownfield site
Box Architects worked with McCarthy Stone to deliver 70 Retirement Living Plus apartments on a vacant site in Buxton.
The project provides much-needed retirement accommodation in the historic spa town and redevelops a brownfield site that has been a railway goods yard, a water bottling plant and, most recently, a car park.
However, despite the obvious benefits, the development of one- and two-bedroom apartments only went ahead after extensive consultation with High Peak Borough Council’s Planning Officer and Conservation Officer to ensure the palette of materials and architectural detail was in keeping with the Buxton vernacular.
As a result, the external façades are constructed in ashlar and pitched face natural stone, with cast stone cills and lintels, sash windows and natural slate mansard roofs.
Despite this traditional stone and mortar construction, the project used modern methods of construction. Box associate Simon Stallard explained: “Most MMC projects involve Light Gauge Steel Framing, but this is still very much an MMC project.
“The majority of the building components were pre-fabricated – the difference being that this project was ‘built’ rather than ‘installed’, with modern-day craftsmanship applied to the process.”
Devonshire Place also features a homeowners’ lounge, bistro/restaurant, function room, guest suite and staff areas to provide extra care for residents. It is Box Architects’ largest project with McCarthy Stone and follows successful developments in Harrogate, Morpeth, South Shields, Ripon, Darlington, Holcombe Brook, Guisborough and Hexham.
- Modern methods of construction for traditional stone and slate build
- Extensive consultation with council planning and conservation officers
- Redevelopment of brownfield site


