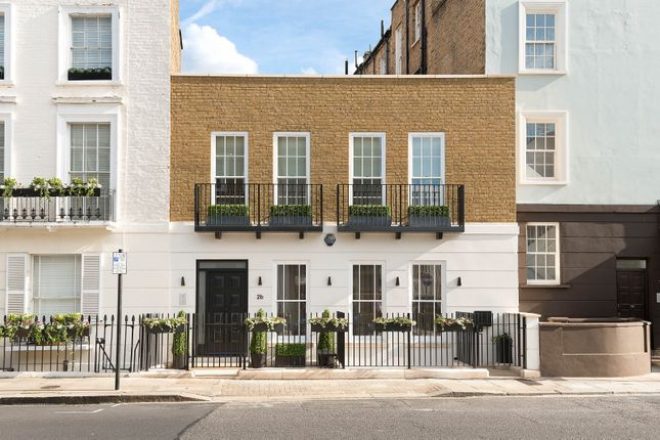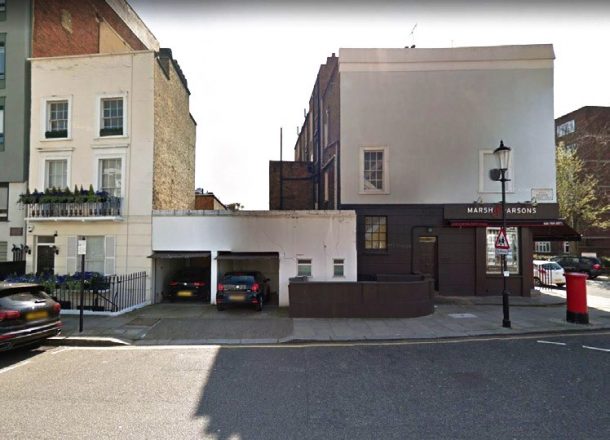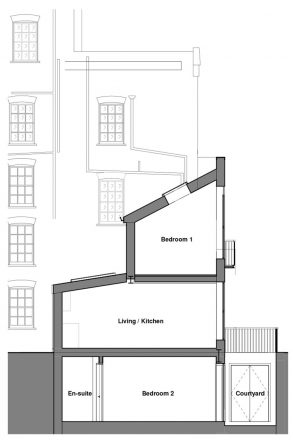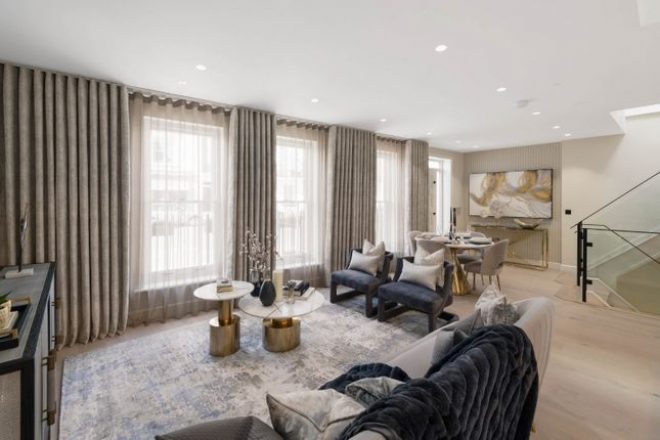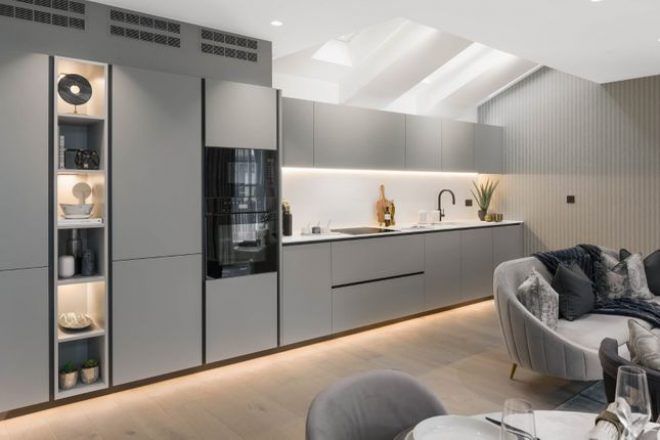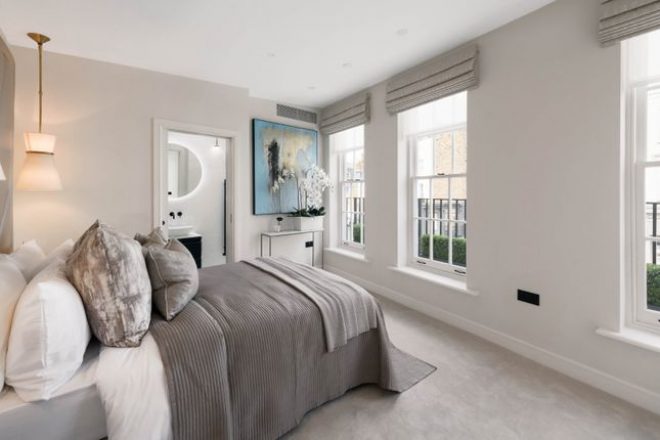Complex new-build house responds to challenges of style and space
A three-bedroom house in a Chelsea conservation area looks like it’s been there since Georgian times. With its elegant stone and brick frontage, large sash windows, balconies and basement courtyard, it fits perfectly with the local vernacular.
Except… just a few years ago, it was two urban garages on a small corner plot.
Box Architects have responded positively to the challenges of the infill site, which included maximising floor area, protecting daylight for neighbouring buildings and getting the design through planning. “The requirements to maintain the appearance of the conservation area were clear from the start,” said architect Chris Marlow. “However, a complex set of site constraints made for a more complex puzzle.“
For example, blocking daylight for neighbours was a real concern. With the help of ‘right to light’ surveyors, Schroeders Begg, we carried out detailed daylight analysis and modelled a building form that maximised light for all.”
Traditional in appearance from the front, the roof slopes away in a ‘stepped’ style, allowing rooflights to bring extra daylight to the kitchen and second bedroom.
Difficult access, complex services and challenging structural engineering made it an expensive build. “The client needed to maximise floor area to make the project feasible,” added Chris. “So, we dug down to provide a basement, which also created a below-pavement courtyard in keeping with the conservation area.”
- Detailed daylight analysis and modelling
- Conservation area of 19th century Georgian architecture
- Basement maximises floor space on small plot
“A complex set of site constraints made for a more complex puzzle.”
Chris Marlow, Architect, Box Architects
