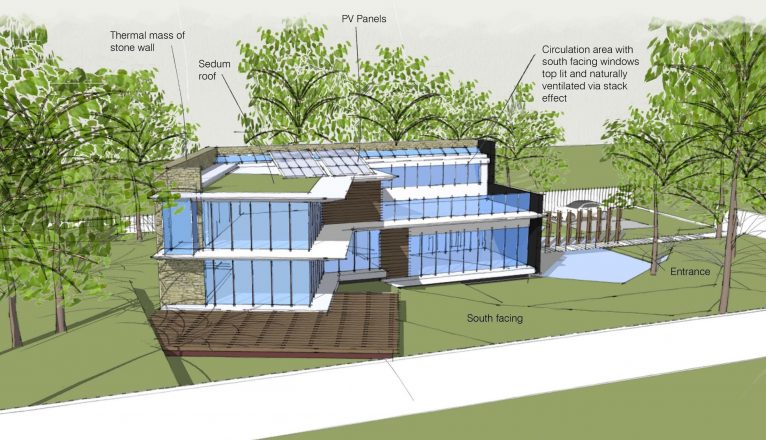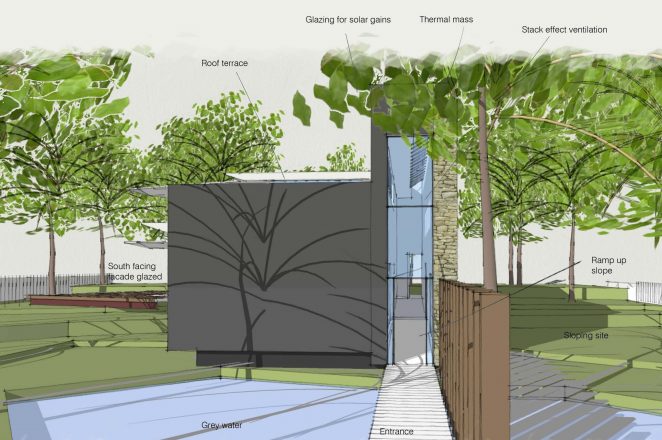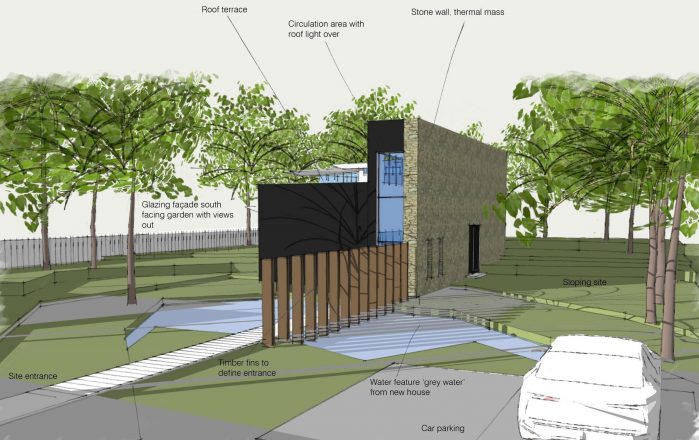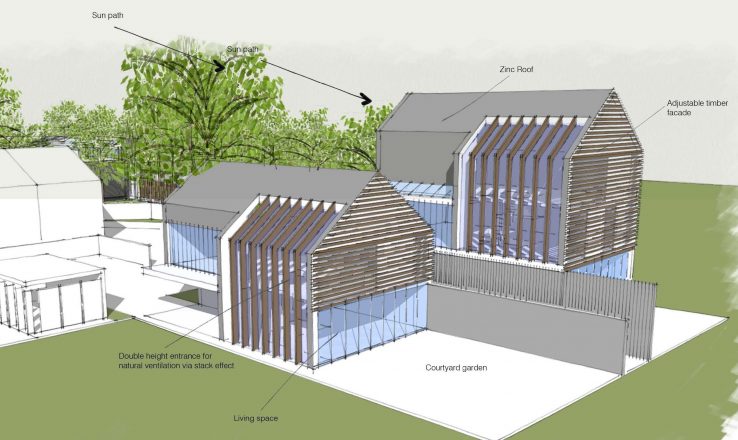Designing for the future on historic Listed estate
A nationally recognised historic estate may not be the first place you would associate with modern ‘grand designs’ architecture.
However, that was the phrase used when Box Architects were invited to submit design proposals for two sites owned by the estate, which has a proud reputation for conservation – with particular emphasis on restoring historic buildings, protecting and developing wildlife habitats, and maintaining Listed parkland.
In line with the estate’s ethos and ambitions, the brief was for highly sustainable houses with architectural merit within a sensitive village location. Naturally, we rose to the challenge.
The first site was for a four-bedroom house built over three levels to adapt to the site topography. Inside, it was predominantly open-plan; outside it was surrounded by established trees, which influenced the use of extensive glazing to achieve light (and views) within the woodland setting.
A new development of three houses covered the second site. Each were designed over three storeys, with four bedrooms. Again, form, mass and materials were adopted to reflect the site characteristics – along with thermal mass, advanced ventilation and solar shading technology to maximise the homes’ green credentials.
- Competitive design proposals
- ‘Grand designs’ principles within sensitive rural location
- Highly sustainable, practical design with architectural merit



