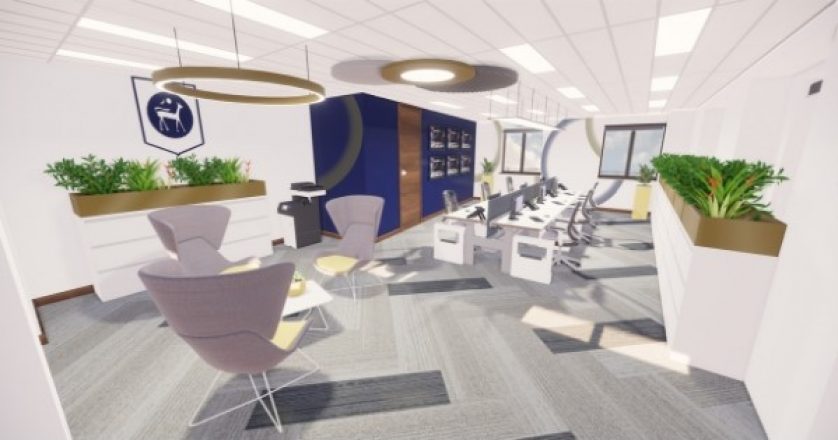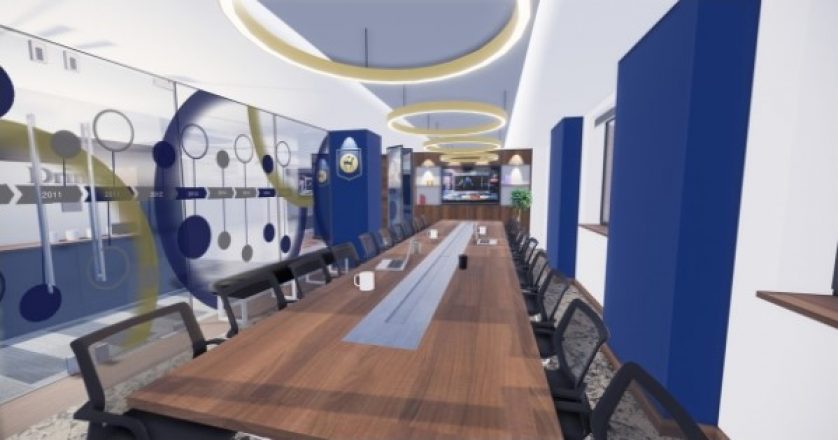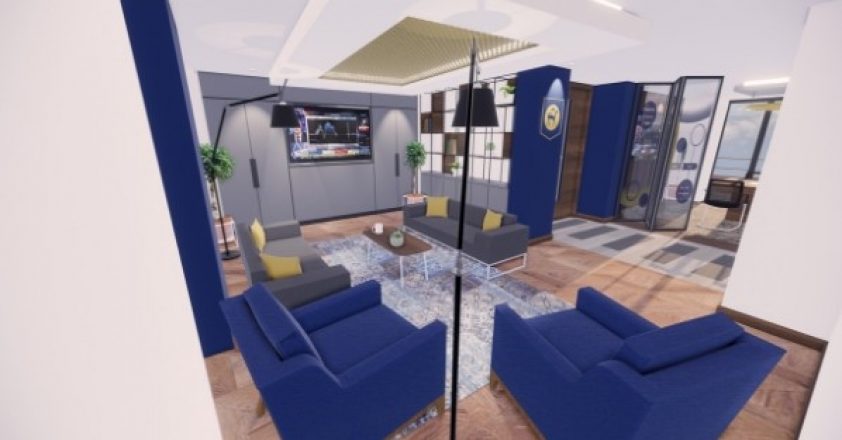Box Architects has submitted tender proposals for a full turn-key interior design scheme for Bank of Malaysia located in the heart of London’s Mayfair.
The brief focused on promoting a healthier workplace environment to optimise health and increase productivity. It encompassed a re-plan of the eighth floor, working to a Cat B fit out of this prime office suite. Future expansion was key when planning the dealing desk area. Not only did it have to include rest areas, but the space had to promote positivity and improve collaboration.
Our design enhanced wellbeing through the selection of materials to reflect the bank’s ethos and branding. Materials were carefully specified, together with the key elements that are collectively measured and monitored towards the WELL certification. Not only will it deliver a healthier environment, but our plans will promote and sustain wellbeing.
The mechanical and electrical systems were pinpointed as requiring an upgrade. This will provide thermal comfort and deliver cleaner fresh air, known to improve working performances. The refurbishment would not only provide better air quality, but also feature energy efficient lighting and heating to reduce the carbon footprint, a key focus for the entire team at Box Architects.
We decided to move away from a traditional reception space. Instead, we proposed a dedicated holding area for visitors to create a soft business-lounge type feel. It will encourage the creation of a community atmosphere between staff and visitors. This enables individuals to move freely between the boardroom through folding glass partitions, thereby enhancing group collaboration.
Our proposed plans include external doors from the boardroom leading out on to an external terrace, giving as much fresh air and natural light as possible, a fundamental aspect of WELL. Not only would it encourage staff movement, but also the ability to hold more social events and provide everyone with outside access.
An office suite was located next to the dealing room, away from the front of house area. We also kept the back of house secure functions away from the general domain, to reduce noise by acoustic zoning.
“The overall feel was very well received,” explains Jane Walsh, Senior Interior Designer at Box Architects. “Our plans clearly echoed a client-centric design. In keeping with the ethos of the practice, we specified the use of environmentally sound products and materials throughout to promote WELL and wellbeing for the building occupants.”


