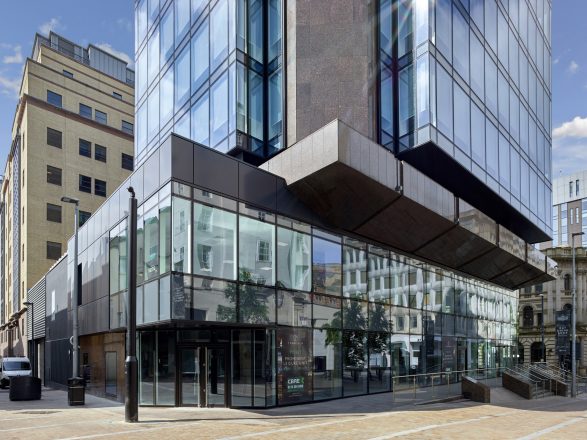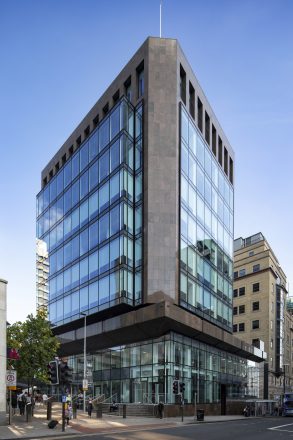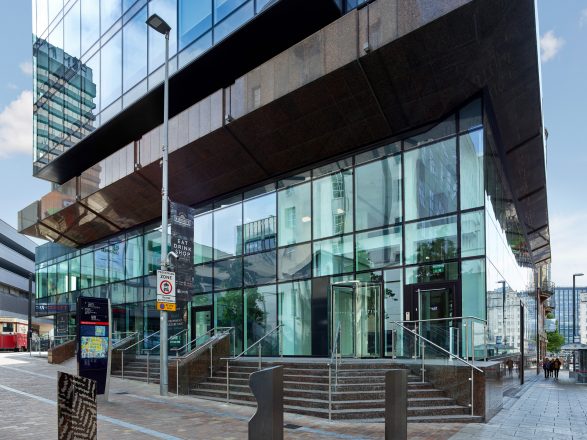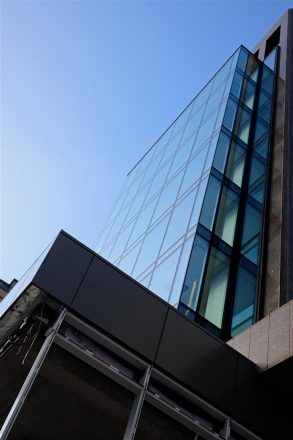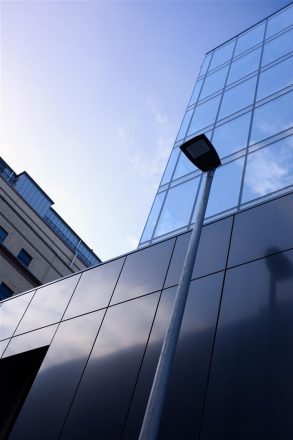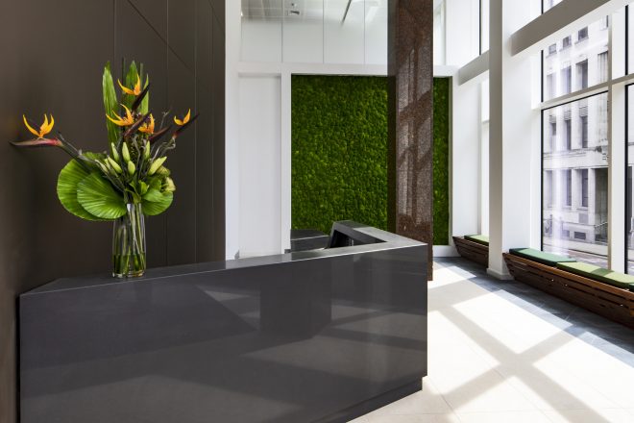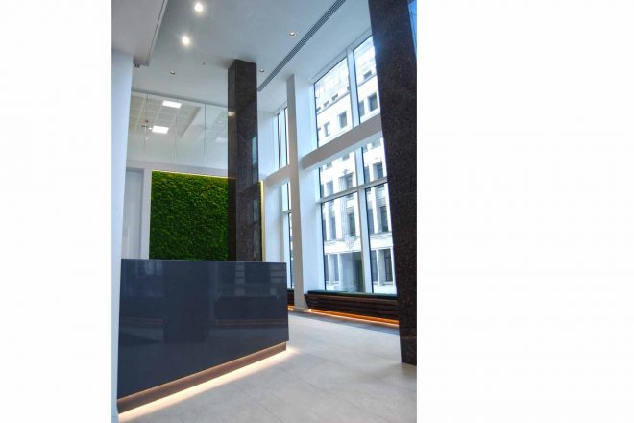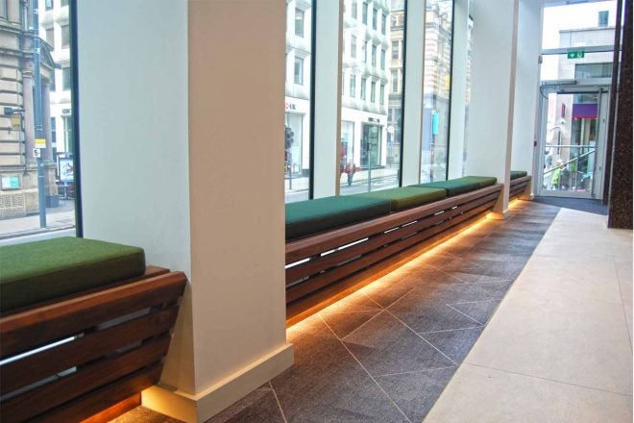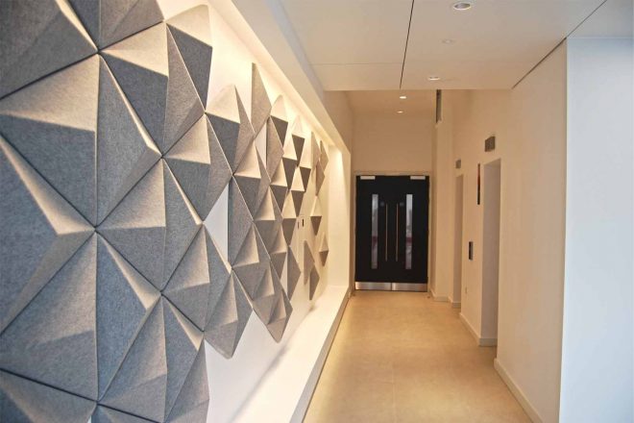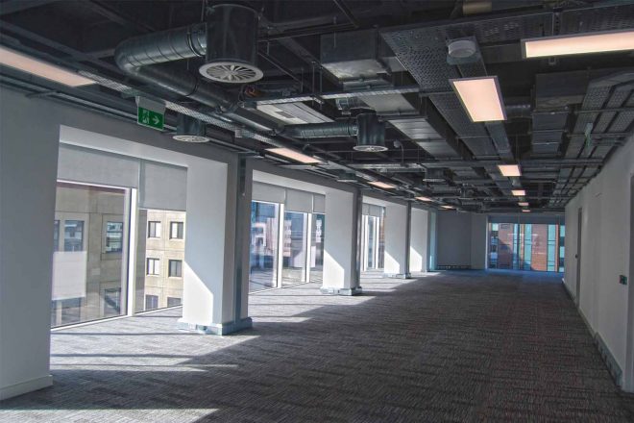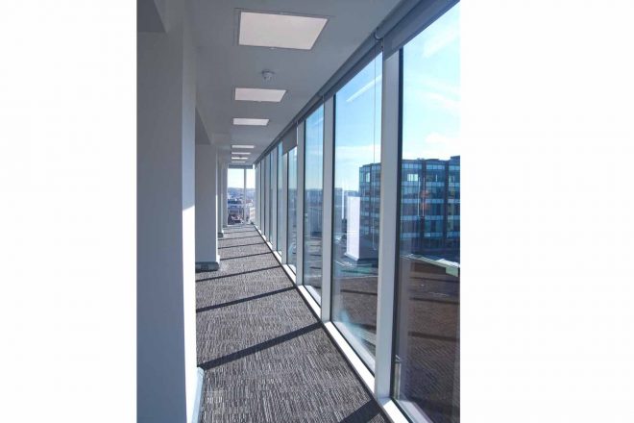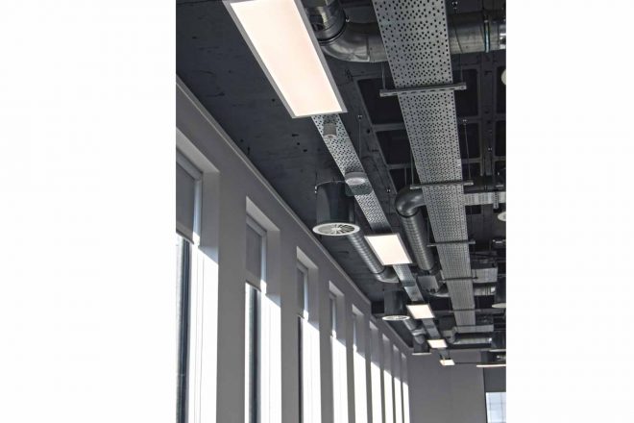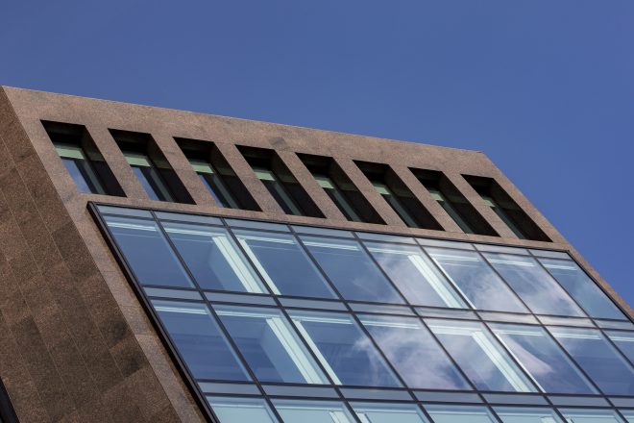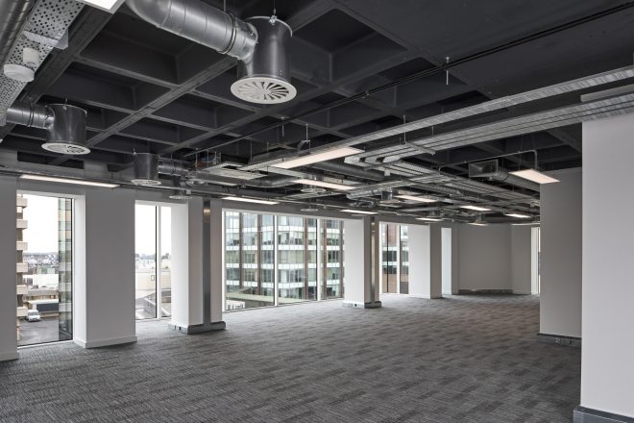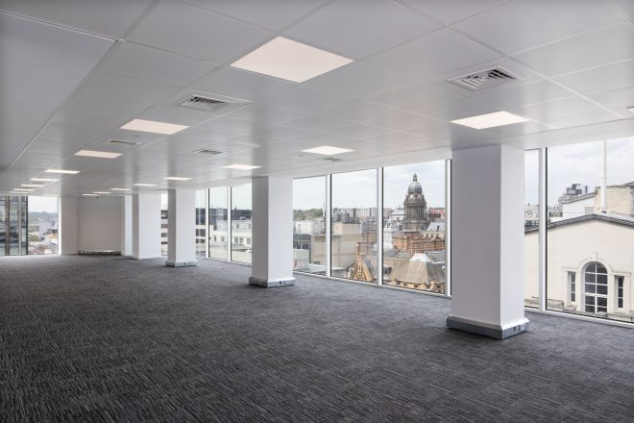A new life for a landmark office in Leeds
Our client, CBRE Global Investors, wanted to upgrade and extend this 1970s brown granite 12-storey building and provide facilities fit for the future in this landmark location.
The former Lloyds Bank headquarters building is close to Leeds railway station and Trinity Leeds shopping centre, and is an ideal office location.
Box created new office spaces by extending each of the floor-plates, the addition of cantilevered extensions as well as the conversion of the roof top plant room to new office accommodation.
We focused on creating a more contemporary feel and better use of space for the main works and this included cosmetic and practical improvements. These included the installation of new curtain wall glazing to the tower, ground and first floors, creation of two new entrances and the change of use of the ground floor from financial services to a restaurant. The reconfiguration of basement 1 car park, servicing areas and public realm improvements also supported this objective.
Internally, we have provided a contemporary Category A fit-out. The core has being reconfigured with a double-height contemporary reception area and exposed ceilings and services in the stylish office spaces. With the addition of high-end materials and finishes throughout, this creates a project appropriate to this landmark and now stylish location.
With style we can still have effective sustainability and so this project is being delivered with a BREEAM Very Good rating.
Work started in November 2016 with completion expected in early 2018. Box Architects have worked closely with Harris Construction Management to deliver a commercial and creative refurbishment project.
- Contemporary and stylish office refurbishment
- Landmark location now fit for the future
- Breeam ‘Very Good’
“Box Architects have demonstrated a clear understanding of what is a complex existing building, to help to deliver a quality landmark office building in the heart of Leeds City Centre”
Danny Mulqueen, Harris CM
