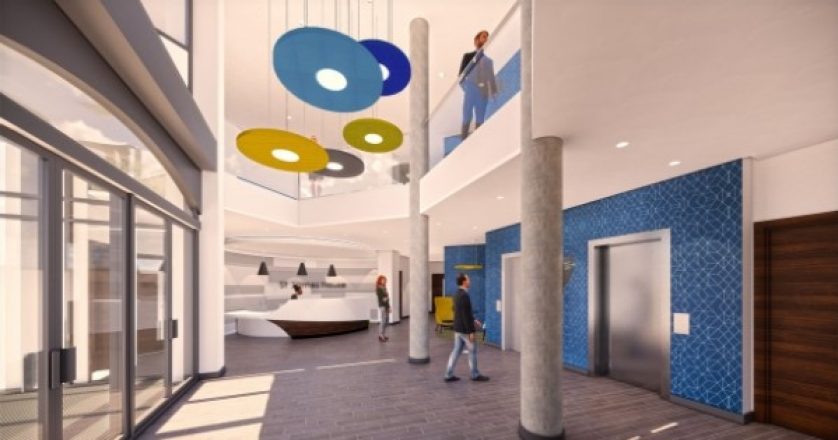Box Architects to transform former HMRC building into serviced office scheme
Serviced Office Company provides businesses with contemporary, flexible serviced office solutions. It currently has premises in Media City, Manchester and Canary Wharf, London. Clients are drawn to its buildings located in key cities which are brimming with well-furnished interiors, bespoke joinery and flexible furniture. They provide instant inspiration and offer comfortable spaces with the right work setting in which to do business.
Located in Central Park, Telford, St James’s House is a great opportunity for Serviced Office Company to grow its geographical offering and rapidly expanding property portfolio. Box Architects was delighted to be approached for the refurbishment and transformation of this former HMRC building into a dedicated serviced office scheme. It follows the completion of Clippers House, a similar serviced office scheme in Salford. The project was delivered on time and on budget, meeting the client’s detailed project specifications. Tracy Vickers, General Manager of Serviced Office Company, remarked: “I knew there was a reason why we came back to Box Architects.”
St James’s House, is a four-floor business complex, split into two wings and accessed through a single main reception area. It is surrounded by communal external spaces, has ample parking, excellent transport links and plenty of local amenities.
Our design proposal gives the building a modern but timeless feel, using durable but environmentally sustainable products to promote health and wellbeing amongst users and visitors. It also incorporates a choice of soft spaces for users to come together in a business lounge environment, thereby promoting new flexible ways of working. Feature walls will be dotted throughout the building to deliver vibrancy and colour which has been effective across Serviced Office Company’s property portfolio.
The original access to St James’s House was through a front lobby and portico entrance. Our proposal includes the introduction of a new entrance space complete with a double height atrium.
The main floor will be divided into smaller office suites of different sizes. New perforated blinds have been specified which allow light to filter through individual office spaces whilst also reducing the solar heat gain. Blackout blinds have been selected for the meeting rooms to allow the light and heat to be manually controlled. There will be locker zones and cloakroom areas for personal storage. All toilets and shower areas will be fully upgraded and refurbished to a contemporary scheme, maintaining a timeless feel and promoting sustainable materials throughout.
Dispensing taps have been proposed in the tea points and kitchen areas to save time with boiling kettles and more importantly, to save energy. But kitchen zones can be noisy spaces. So, we are proposing the introduction of more acoustic performing materials which are not only aesthetically pleasing but give the zones a contemporary, homely feel.
Careful planning has ensured that the kitchen functions and business lounge take advantage of outside access. They allow staff to spill out on to an existing patio garden, ensuring the business flow is not disrupted. The ground floor will feature presentation and different sized meeting rooms as well as a business lounge/hub. Meeting and collaboration spaces have been strategically planned to draw staff together in these areas, offering privacy whilst segregating these functions from the office spaces.
“Once completed, the newly refurbished St James’s House will be a great example of how different ways of working can be promoted. This can be achieved through careful planning, selecting the right furniture, attracting new clients and more importantly, maintaining their client base,” says Jane Walsh, Senior Interior Designer at Box Architects. “We want St James’s House to become the destination where staff and visitors actively choose to collaborate. Box Architects is delighted to be working with Serviced Office Company on such an exciting scheme.”
