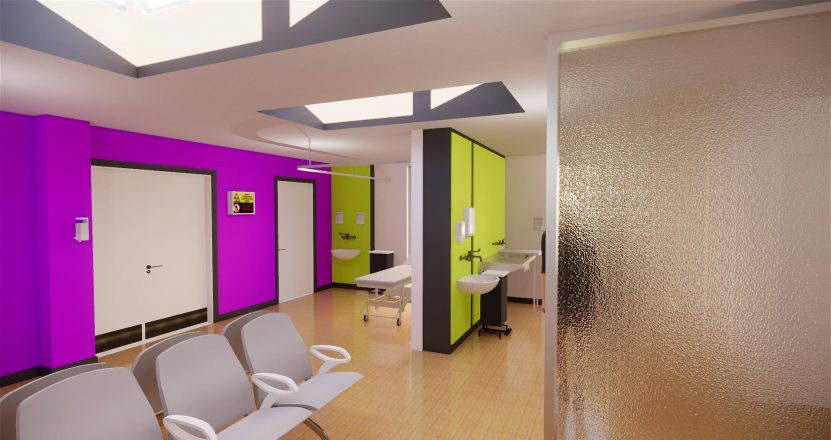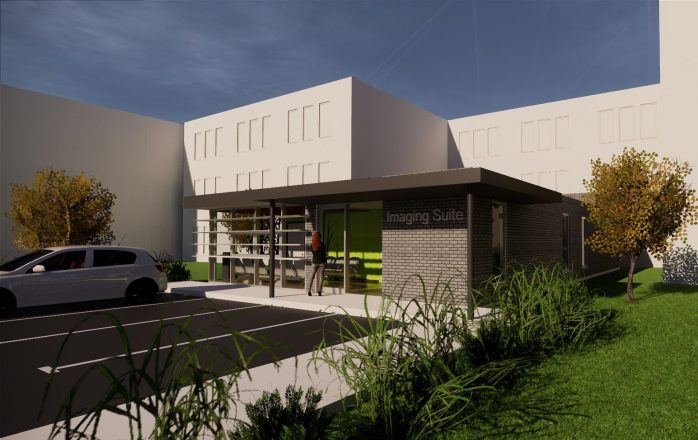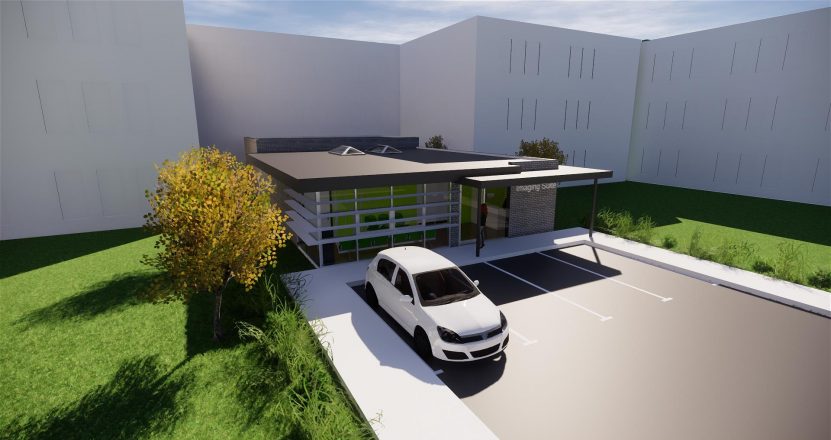Box Architects use modular approach to design modern, compliant and easy-to-construct CT suite
We’ve applied the principles of modular construction to design a ready-to-go model for a building that can be manufactured offsite and installed onsite with minimal disruption to existing services.
The project is part of Box Architects’ Healthy Practice Programme, in which healthcare specialists are investigating modern methods of construction to address challenges in the sector.
CEO Graham Place said: “Busy operating hospitals are generally found on tight and over-developed sites. There is no room for construction sites and cabins, while the noise, dust and traffic involved in construction do not sit comfortably with environments meant for healing.“
Our Health Practice Programme is as much to do with social sustainability of hospital environments as it is about creating new facilities.”
The model, which has all of the functions needed for a contemporary CT imaging suite, is a great example of how modern methods of construction can help hospitals and health trusts extend or replace existing facilities, and highlights the growing use of MMC in the healthcare sector. Starting with a layout that’s compliant with the relevant Health Building Notes (HBN), we collaborate with clients and end-users to tailor a final design. Room data sheets and 3D images generated from the design model help inform discussions and final sign-off.
There are many advantages of offsite construction in a controlled factory environment – improved quality, reduced time on site and reduced overall costs. However, having pre-constructed units will not compromise adaptability. External finishes can be chosen in line with planning constraints, while internal layouts are organised to suit client requirements.
- Modern methods of construction – flexible, sustainable, cost-effective
- Pre-designed, offsite construction – ‘dropped in’ to minimise disruption
- Client-specific interior layouts and exterior finishes


