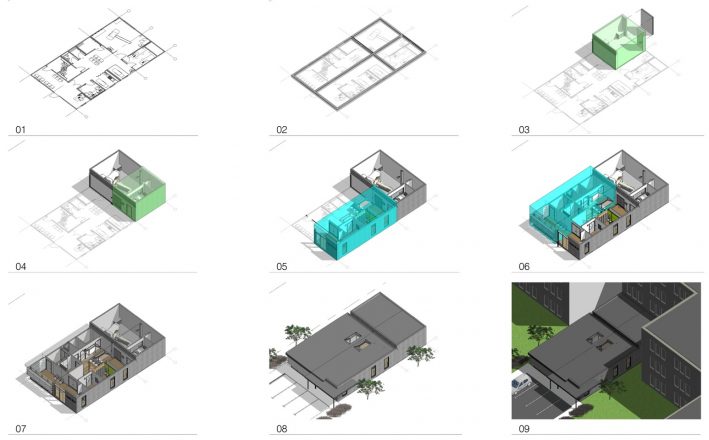As part of Box Architects’ Healthy Practice Programme, our healthcare specialists are looking at modern methods of construction to address some of the challenges in the sector.
Today’s busy operating hospitals are typically over-developed on tight sites with poor access. Not only is it difficult to find space for construction workers, buildings and machinery, the sites are also filled with noise, dust, traffic. It all adds up to an environment that’s hardly conducive to healing.
Box are creating modular construction models that will transform the way hospitals and healthcare trusts create and extend their facilities. Our programme is creating modern, compliant and easy-to-construct facilities for primary and secondary care providers, and specialist functions – and highlights the growing importance of MMC in the healthcare sector.
Designs can be manufactured offsite and installed onsite with minimum disruption to existing services. Our programme is also creating lightweight developments that can be installed on rooftop locations – bringing the principles of ‘airspace’ development to the public sector on sites where space is at a premium.
“Within the firm, we have colleagues with vast experience of the healthcare sector – and others who are passionate about modern methods of construction,” said Box CEO Graham Place. “What we’re doing is bringing together these two parts and embracing an approach that will produce significant benefits for our clients in terms of time on site, quality and cost.”
A CT imaging suite, GPs’ surgery and acute hospital ward are the first facilities to be created by the Box specialist team. Following similar approaches used in previous residential and education projects, and answering claims of a one-size-fits-all or ‘concrete box’ approach, the designs can be tailored to each client’s specific requirements, while still being compliant with relevant Health Building Notes.
Significantly, the work being carried out by Box Architects aligns perfectly with ProCure22 (P22), the centralised framework for the design and construction used by NHS and social care organisations in England. Building on the principles of P21, the framework streamlines the procurement process to drive increased productivity and efficiency, and ultimately leads to better clinical outcomes for patients and improved environments for staff and visitors.
“Box Architects are at the cutting-edge of plans to improve estate performance within the NHS”
Graham Place, CEO, Box Architects
